
Jennifer Garner Showed Her Private Bedroom in the House Where She Comforted Ben Affleck amid JLo Divorce – 70 Photos of Her LA Home
From whimsical stained-glass windows to a tucked-away slumber party room, every detail reflects the actress's warmth, creativity, and love of family life.
Perched in the sunlit hills of Los Angeles, Jennifer Garner's home is a warm blend of farmhouse character and modern functionality — the kind of retreat where muddy shoes are no problem and an impromptu living room dance party is encouraged.
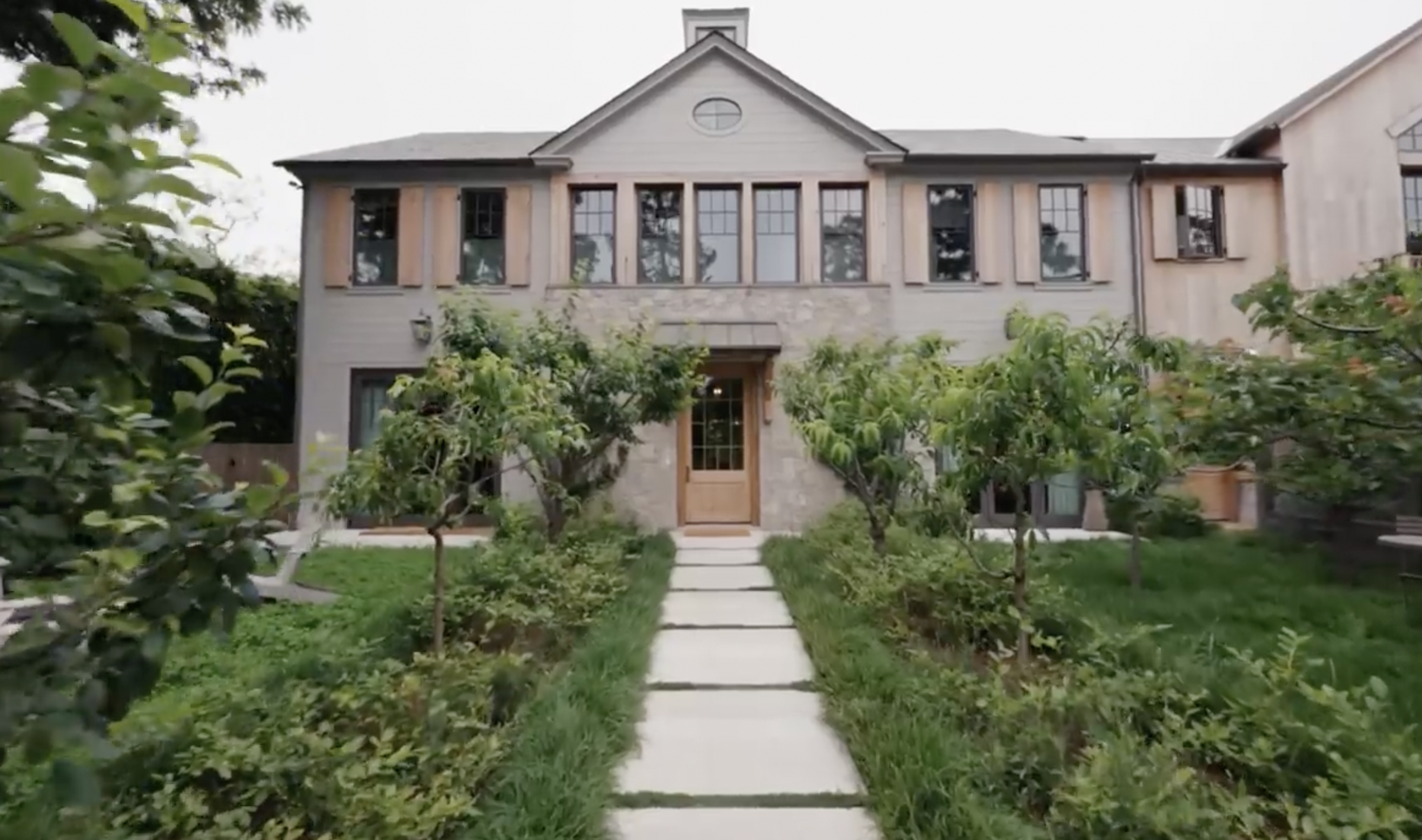
Jennifer Garner's home from a post dated September 3, 2024. | Source: YouTube/Architectural Digest
After searching for the perfect setting for years, the actress decided to build from the ground up, resulting in a home that has become not only a haven for Garner and her children but also a safe space for her ex-husband, Ben Affleck.
In July 2024, Affleck was photographed visiting the stunning property, with reports emerging that the "13 Going on 30" actress remained a steady presence in his life and a source of support amid reports of strain in his then-marriage to Jennifer Lopez.
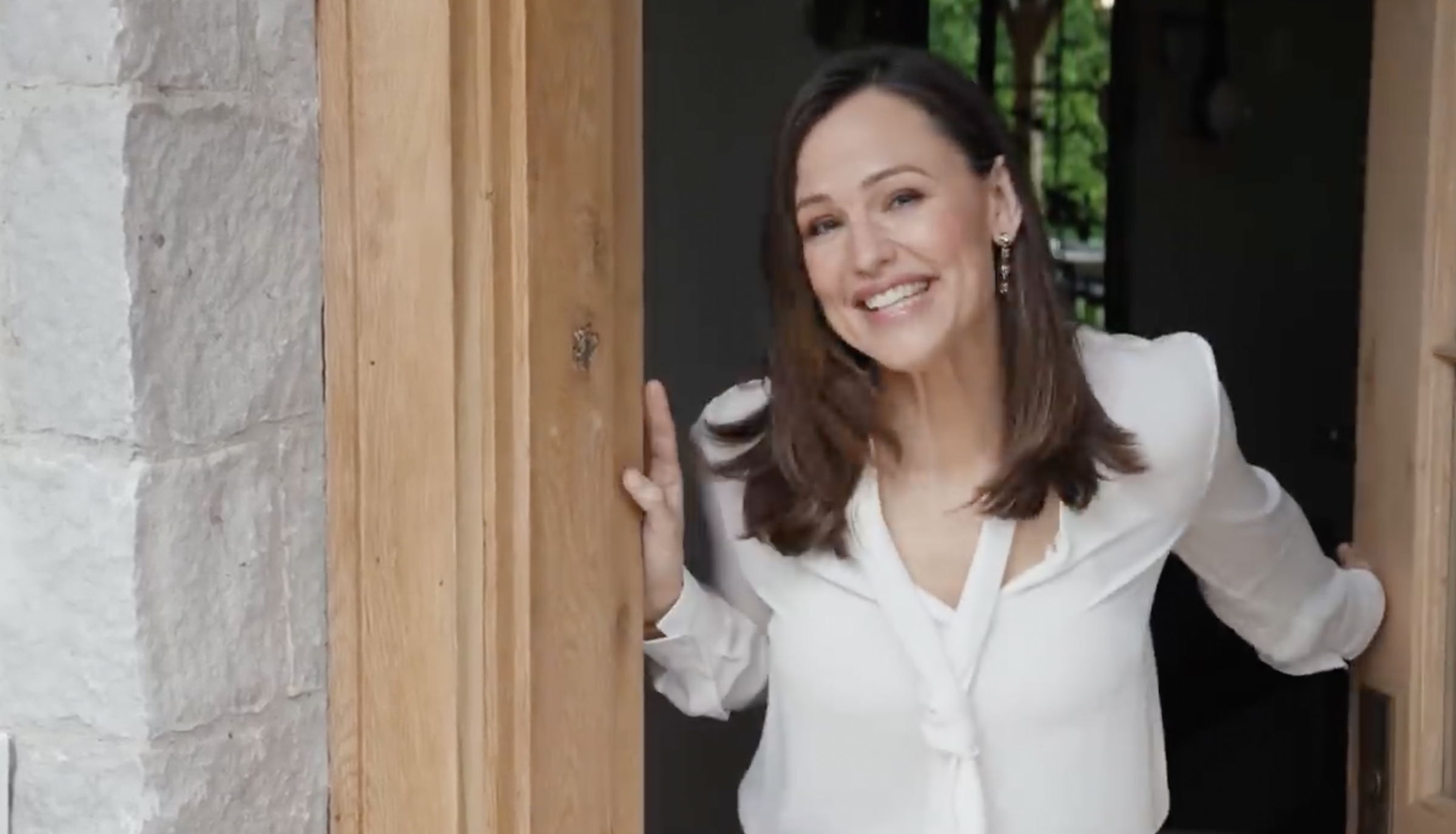
Jennifer Garner's home from a post dated September 3, 2024. | Source: YouTube/Architectural Digest
That sense of comfort and refuge is woven into every corner of the property — a place built for connection, privacy, and the rhythms of everyday life.
From the welcoming garden path to the sunlit interiors, Garner's home tells a story as personal as it is picturesque. Step inside the serene LA retreat that blends history, warmth, and modern ease in 70 stunning photos.
Living Room
The living room is where Garner's vision for comfort and connection comes to life. More than just a central gathering spot, it represents a personal milestone — the first time she took full ownership of every design choice.
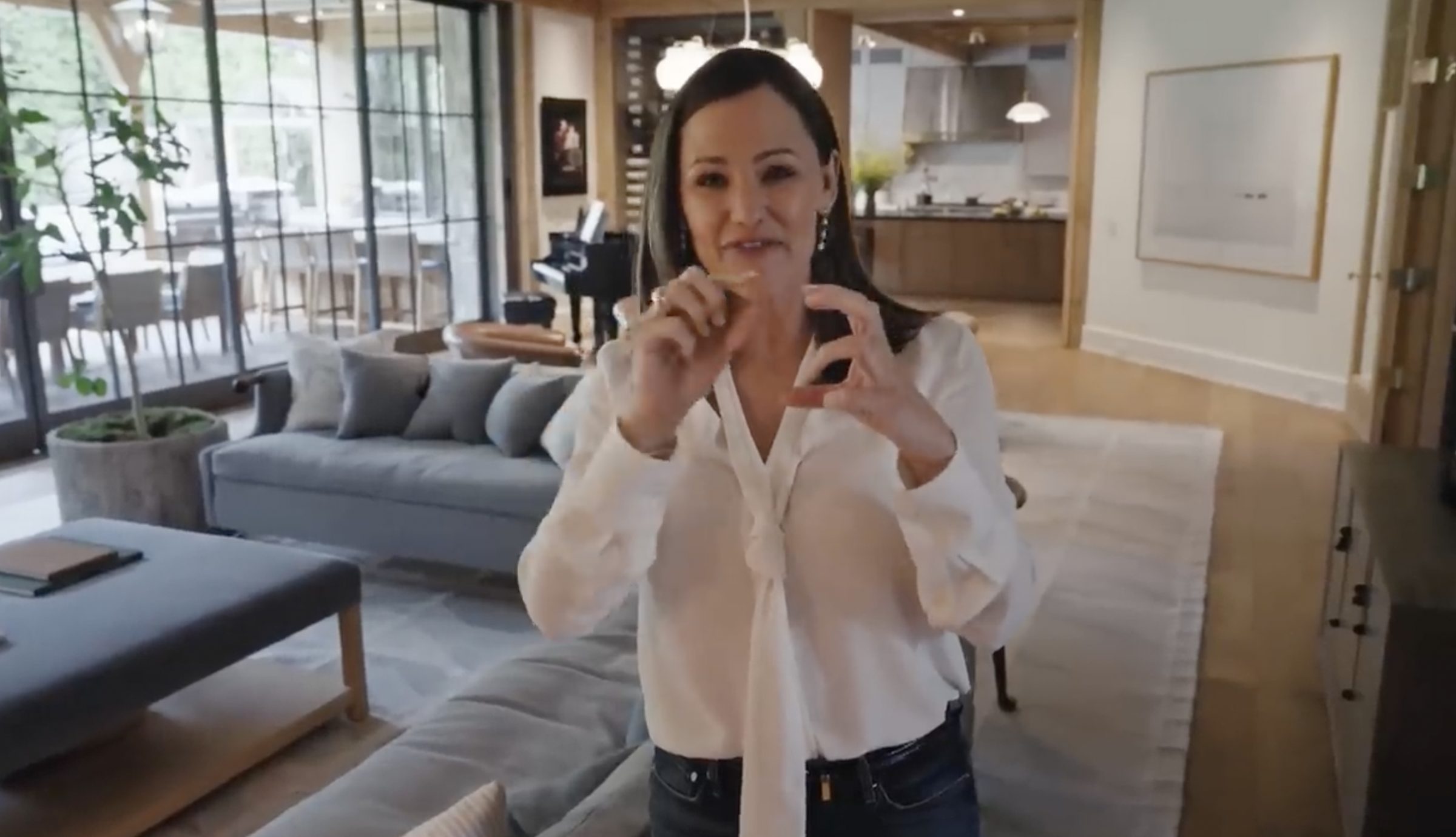
A view of Jennifer Garner's living room area from a post dated September 3, 2024. | Source: YouTube/Architectural Digest
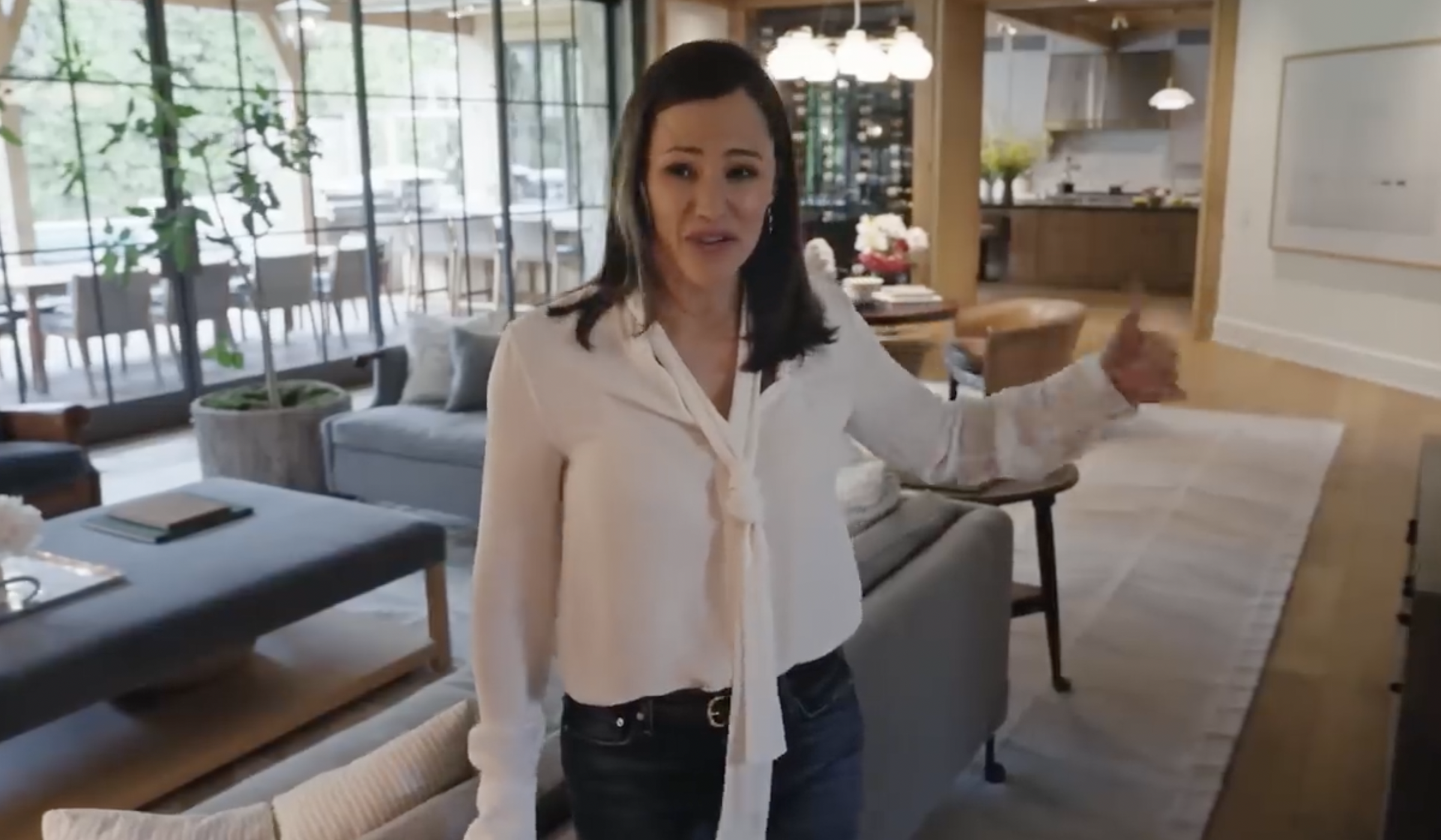
A view of Jennifer Garner's living room area from a post dated September 3, 2024. | Source: YouTube/Architectural Digest
Determined to create a space that would serve her three children as well as guests, Garner wanted a room that felt both practical and inviting. Thus, architect Steve Giannetti drew from the actress's West Virginia upbringing, blending the warmth of a farmhouse with the openness of a barn.
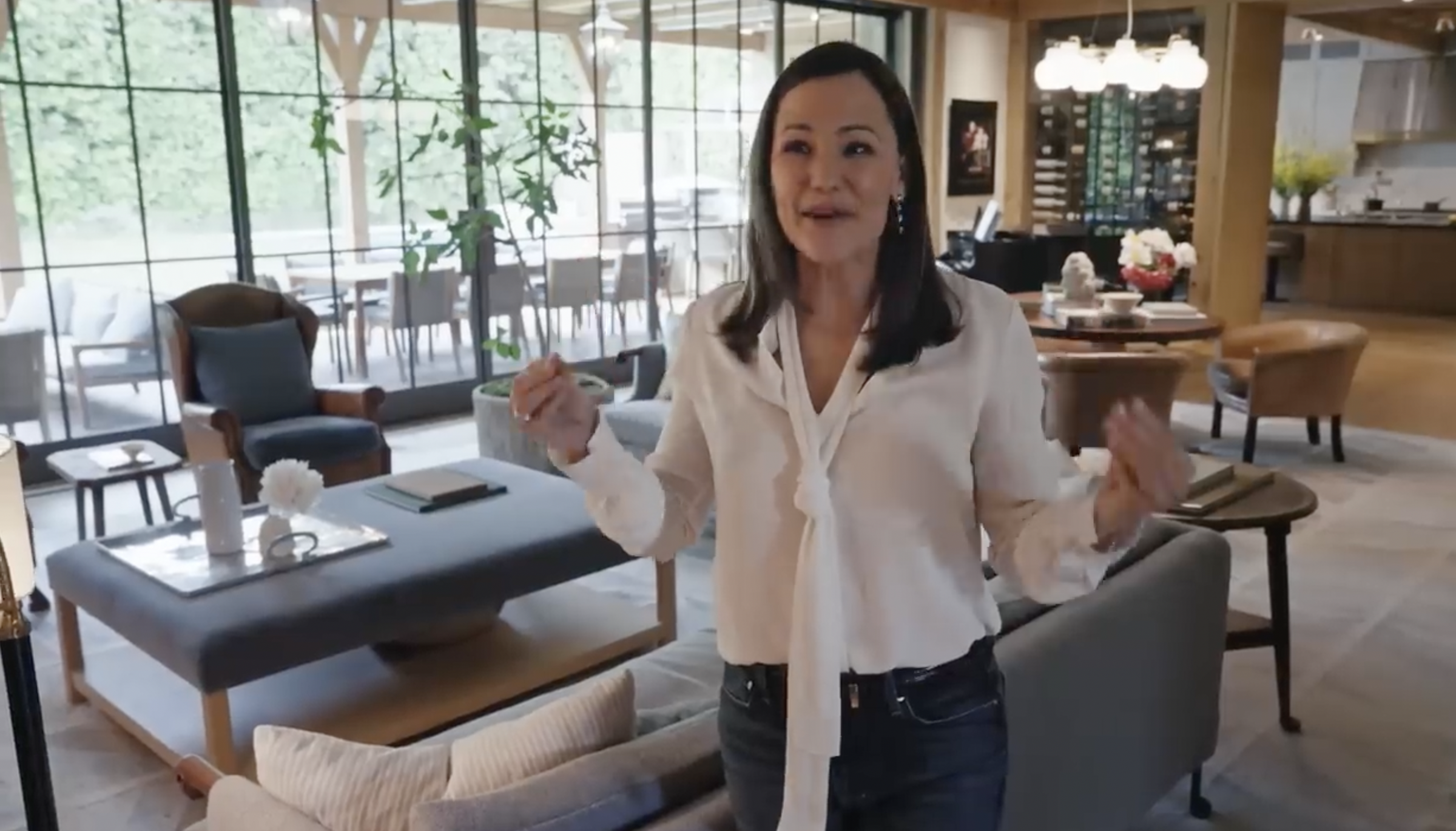
A view of Jennifer Garner's living room area from a post dated September 3, 2024. | Source: YouTube/Architectural Digest
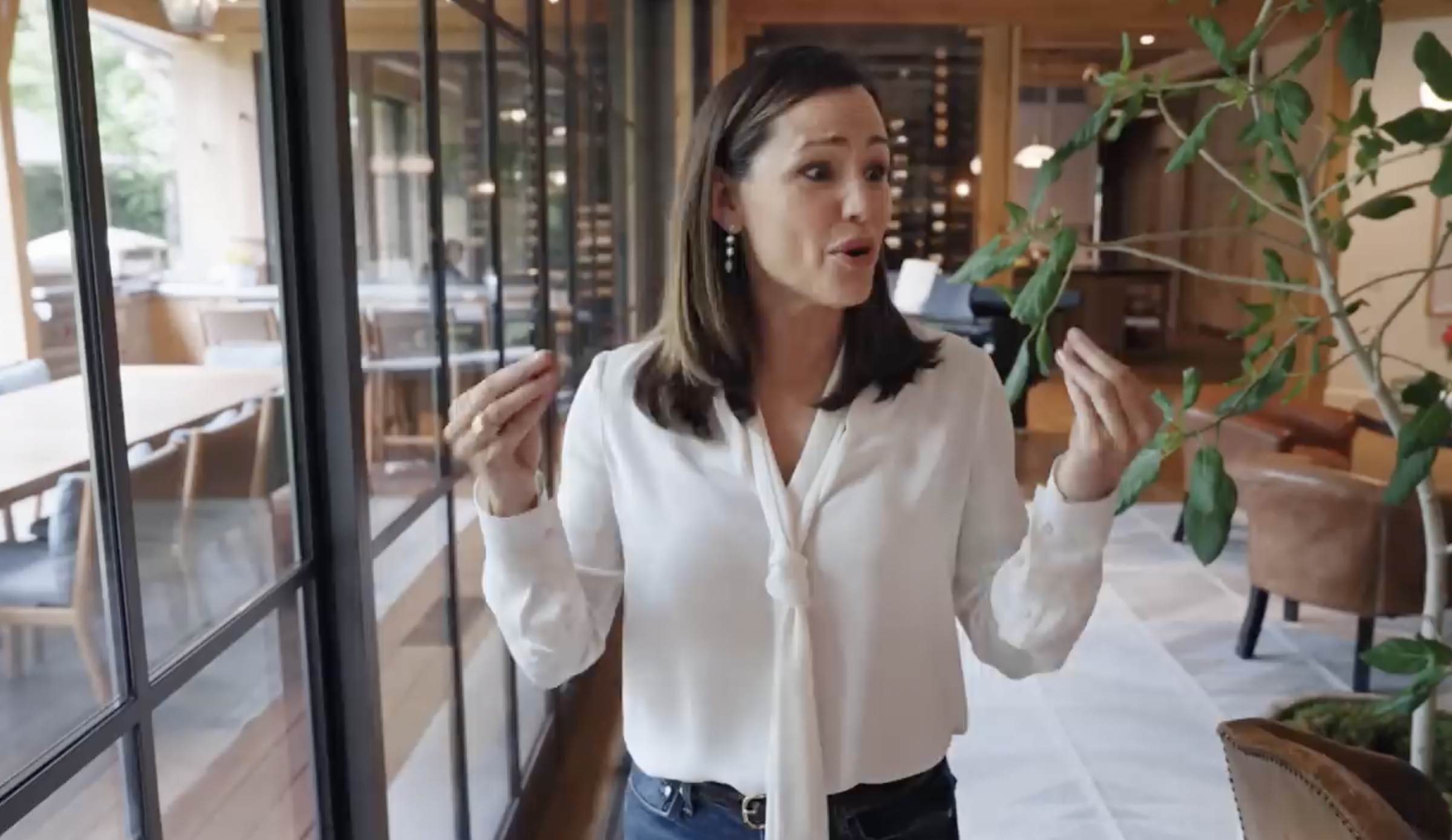
A view of Jennifer Garner's living room area from a post dated September 3, 2024. | Source: YouTube/Architectural Digest
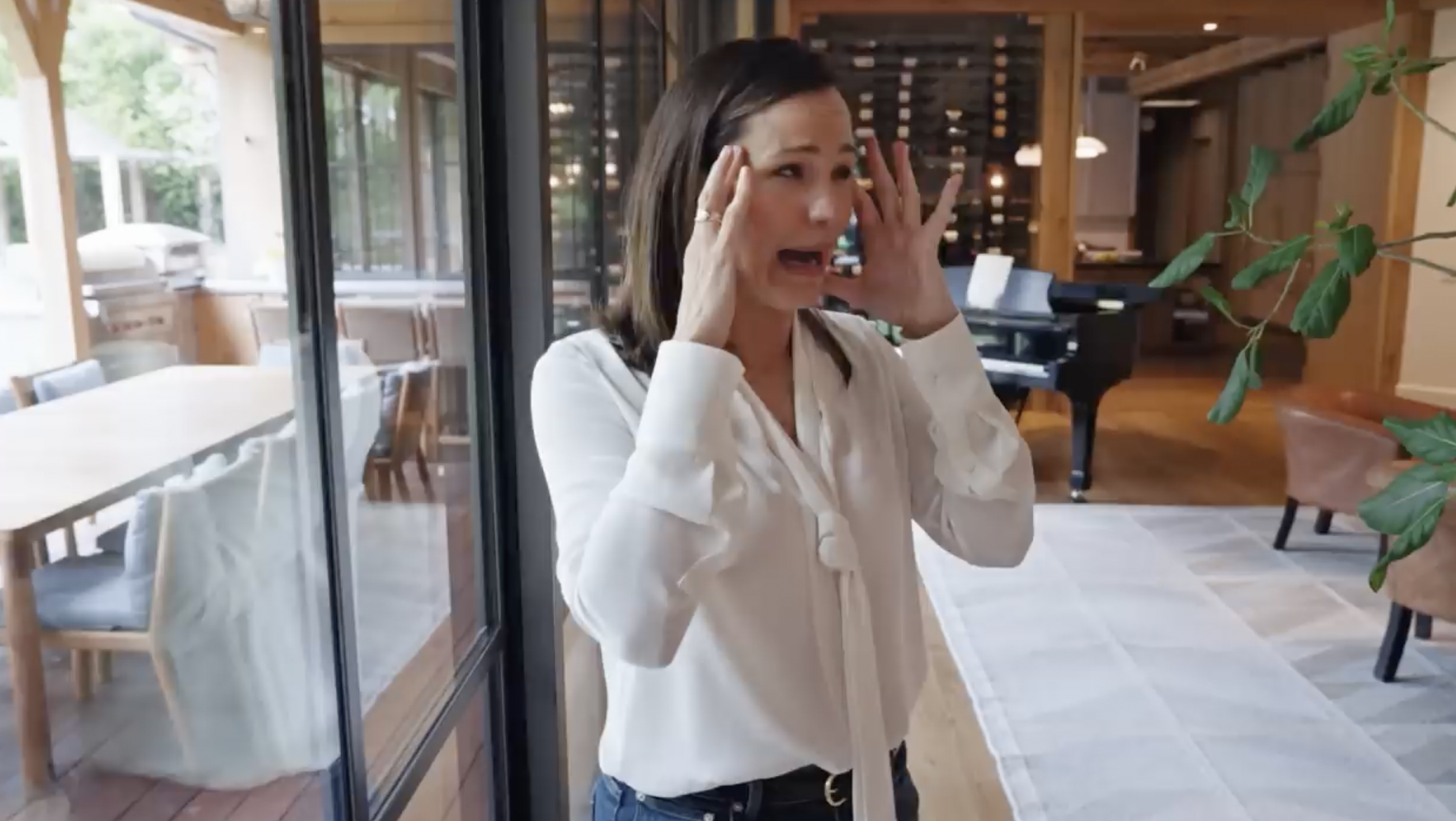
A view of Jennifer Garner's living room area from a post dated September 3, 2024. | Source: YouTube/Architectural Digest
The result is a light-filled retreat with natural wood-clad walls, exposed ceiling beams, and a stone fireplace anchoring the space.
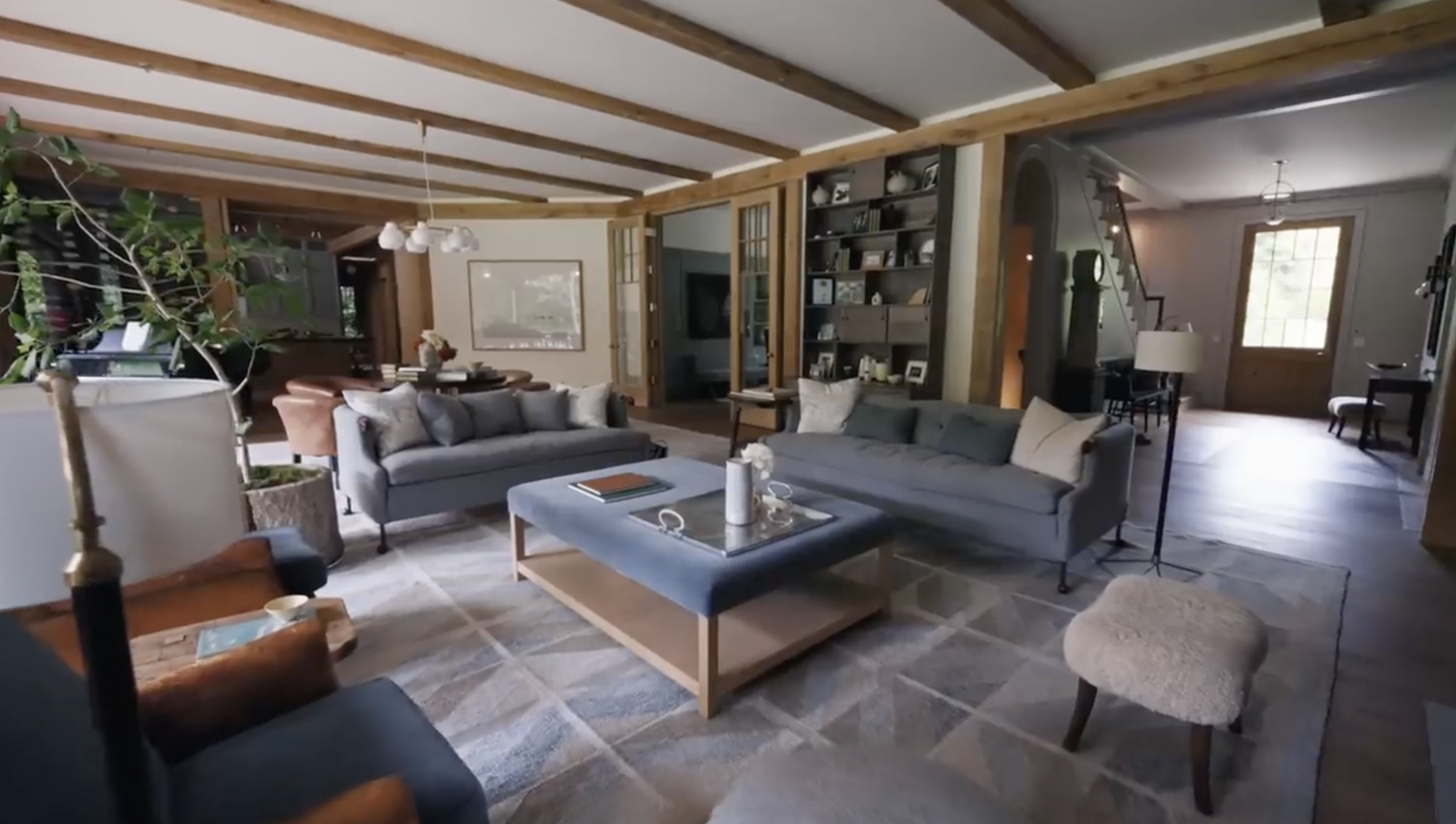
A view of Jennifer Garner's living room area from a post dated September 3, 2024. | Source: YouTube/Architectural Digest
Soft, neutral furnishings invite lingering conversations, while expansive windows frame views of the surrounding greenery, allowing the outdoors to become part of the living space. It's a room that feels, in Giannetti's words, like "a warm embrace."
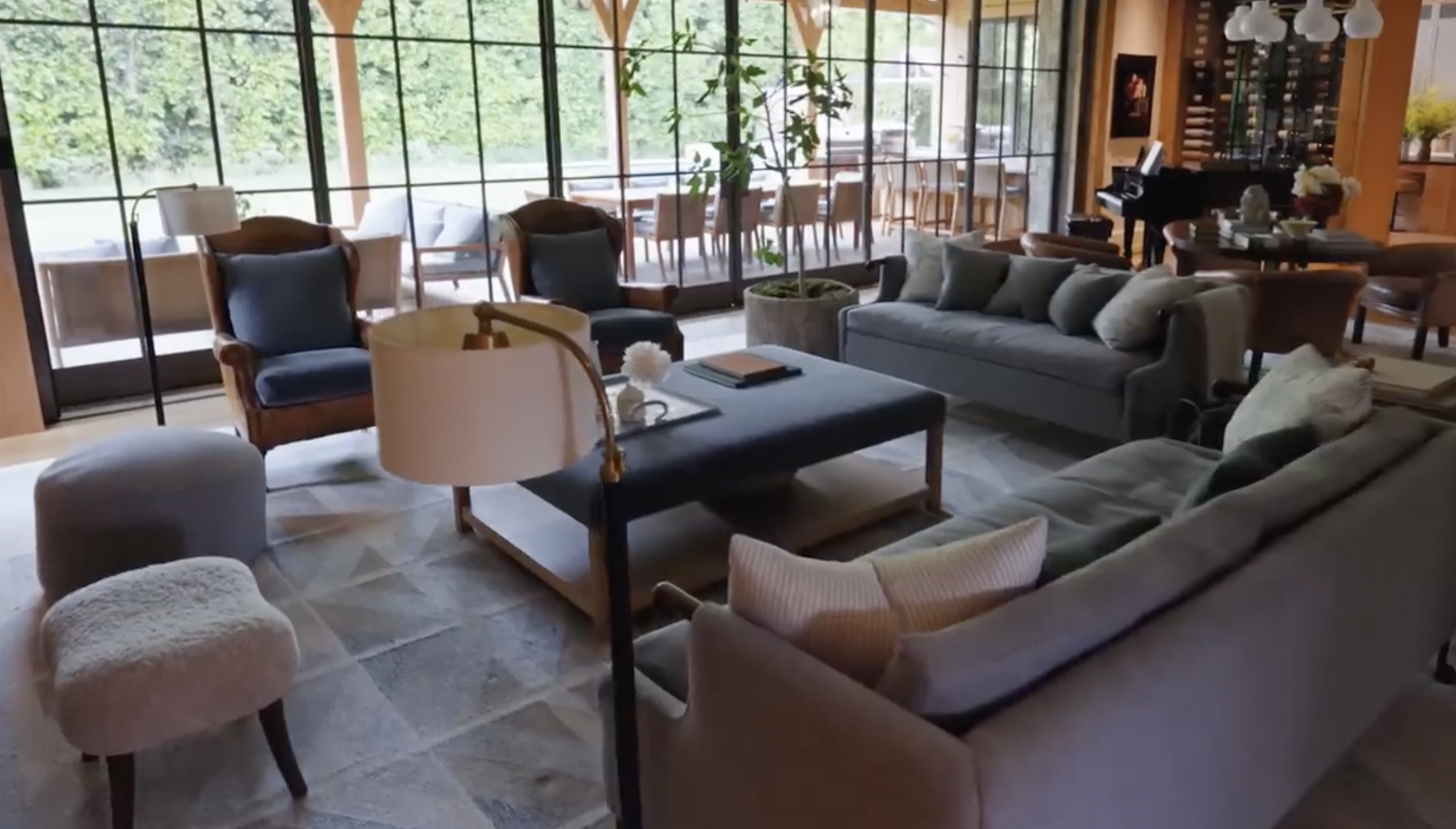
A view of Jennifer Garner's living room area from a post dated September 3, 2024. | Source: YouTube/Architectural Digest
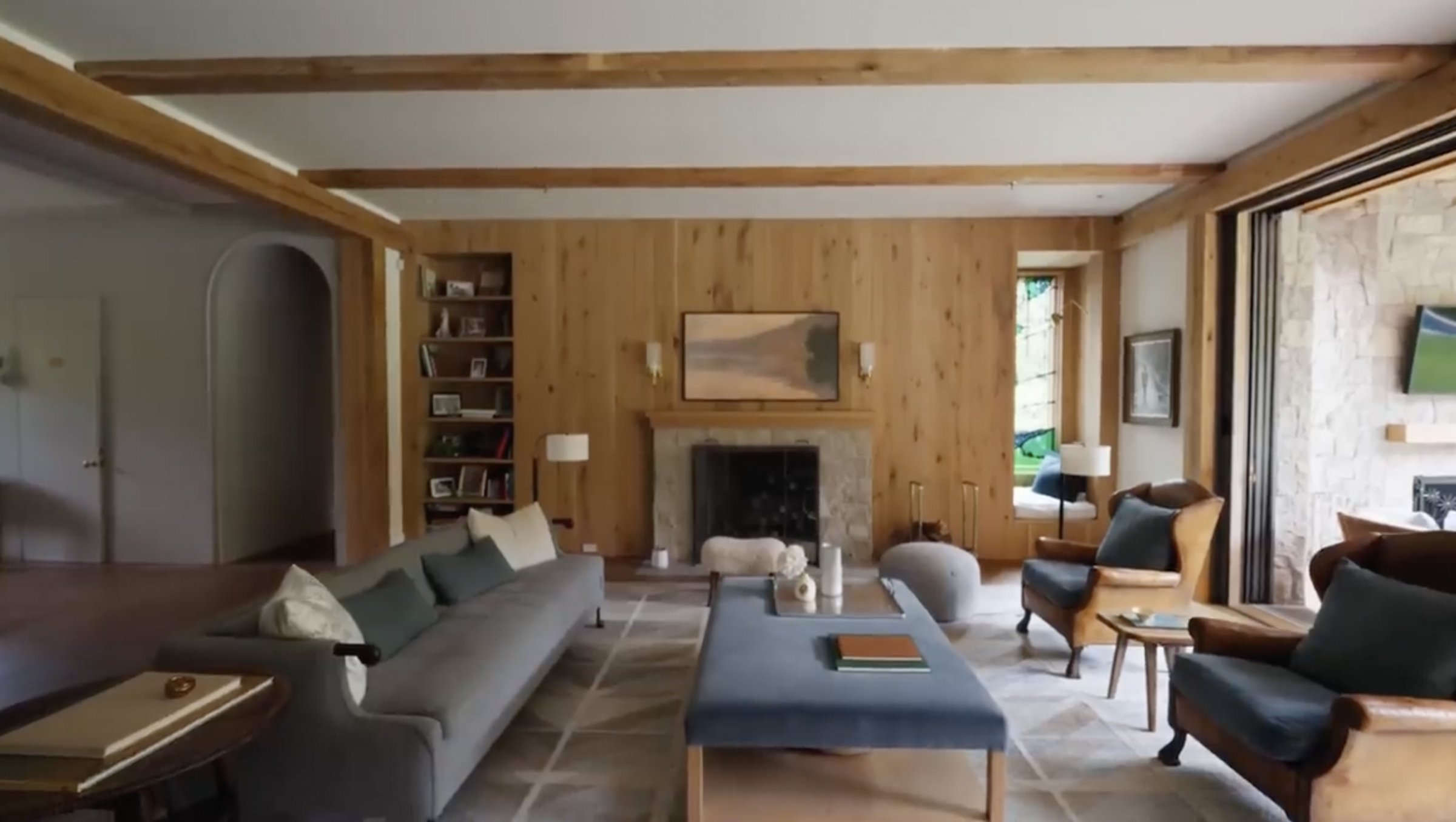
A view of Jennifer Garner's living room area from a post dated September 3, 2024. | Source: YouTube/Architectural Digest
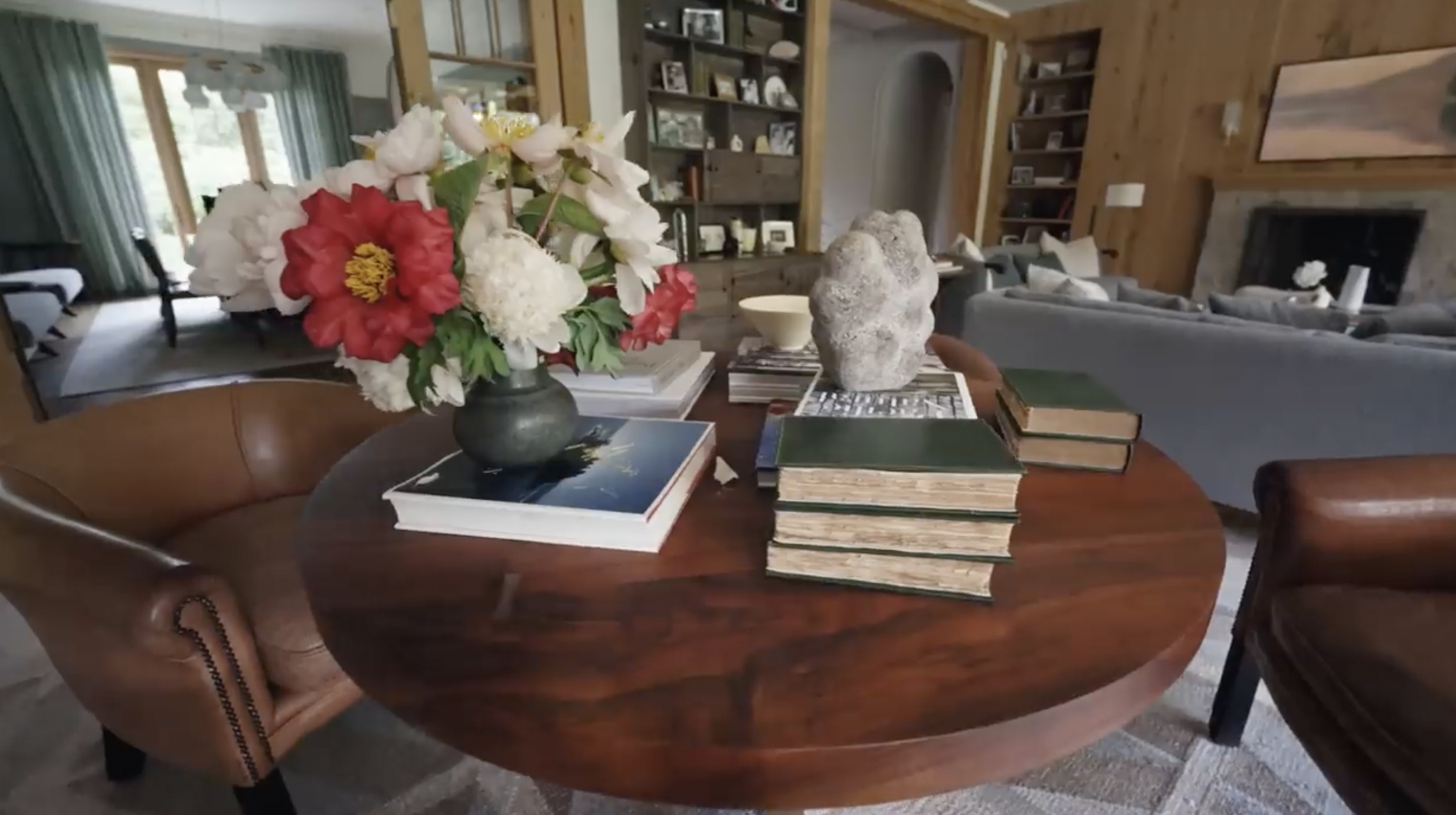
A view of Jennifer Garner's living room area from a post dated September 3, 2024. | Source: YouTube/Architectural Digest
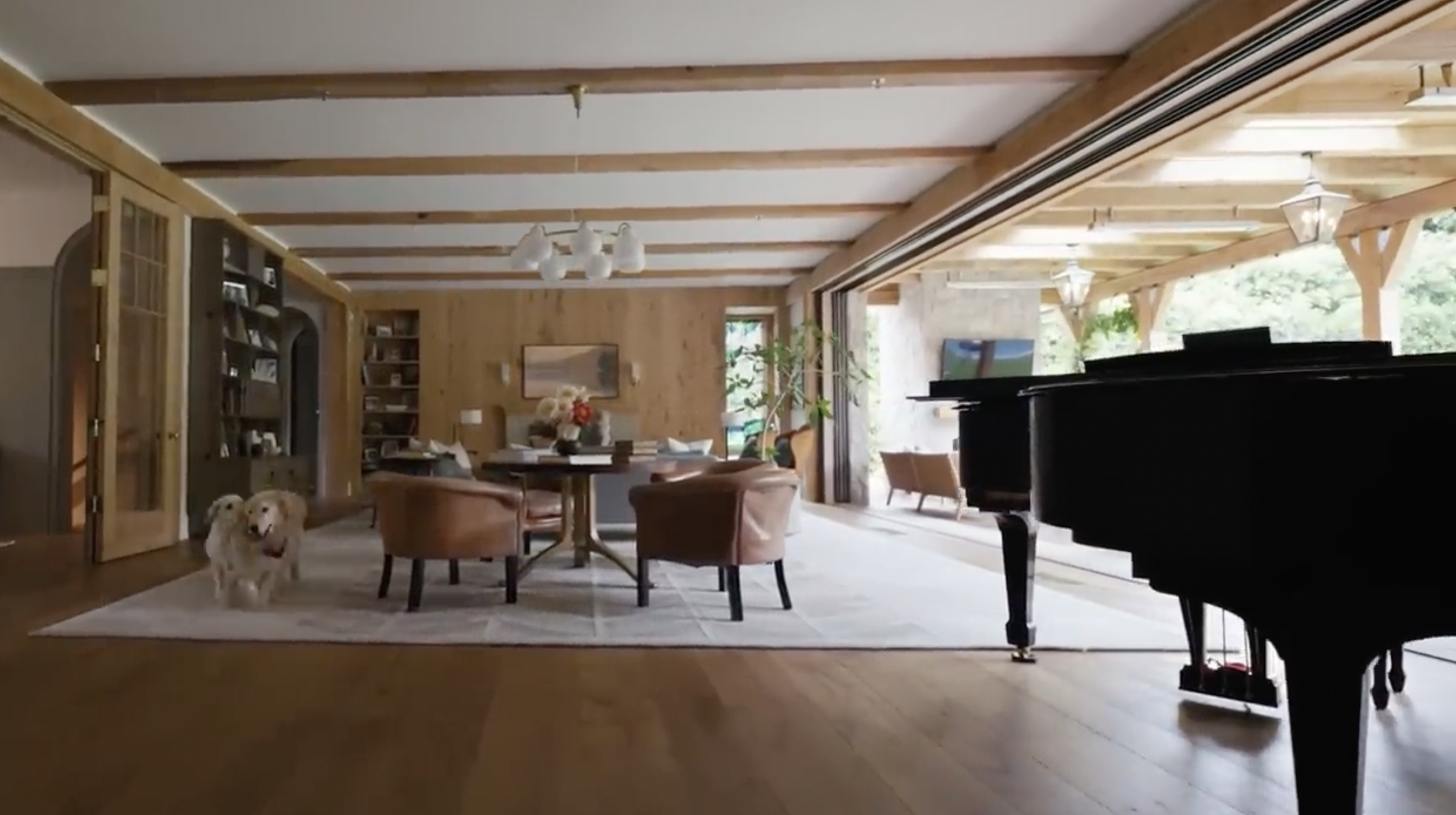
A view of Jennifer Garner's living room area from a post dated September 3, 2024. | Source: YouTube/Architectural Digest
Kitchen
Flowing naturally from the living room, the kitchen is one of the home's most inviting spaces. Designed for both daily routines and special gatherings, it blends honed marble and soapstone surfaces with thoughtful, tactile details.
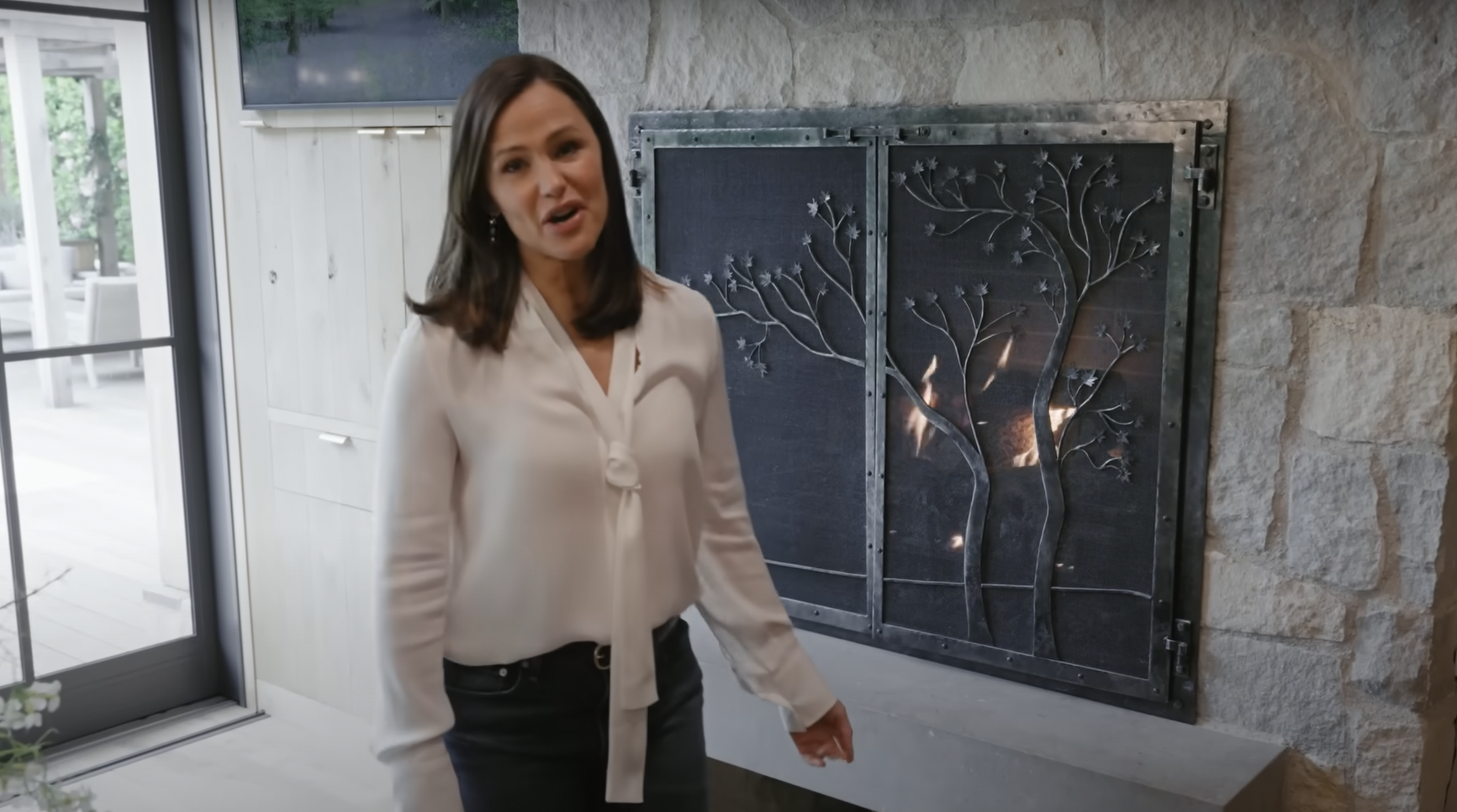
A look at Jennifer Garner's kitchen from a post dated September 3, 2024. | Source: YouTube/Architectural Digest
Rounded breakfast table chairs are upholstered in soft mohair, offering a cozy spot for lingering over coffee or a family meal.
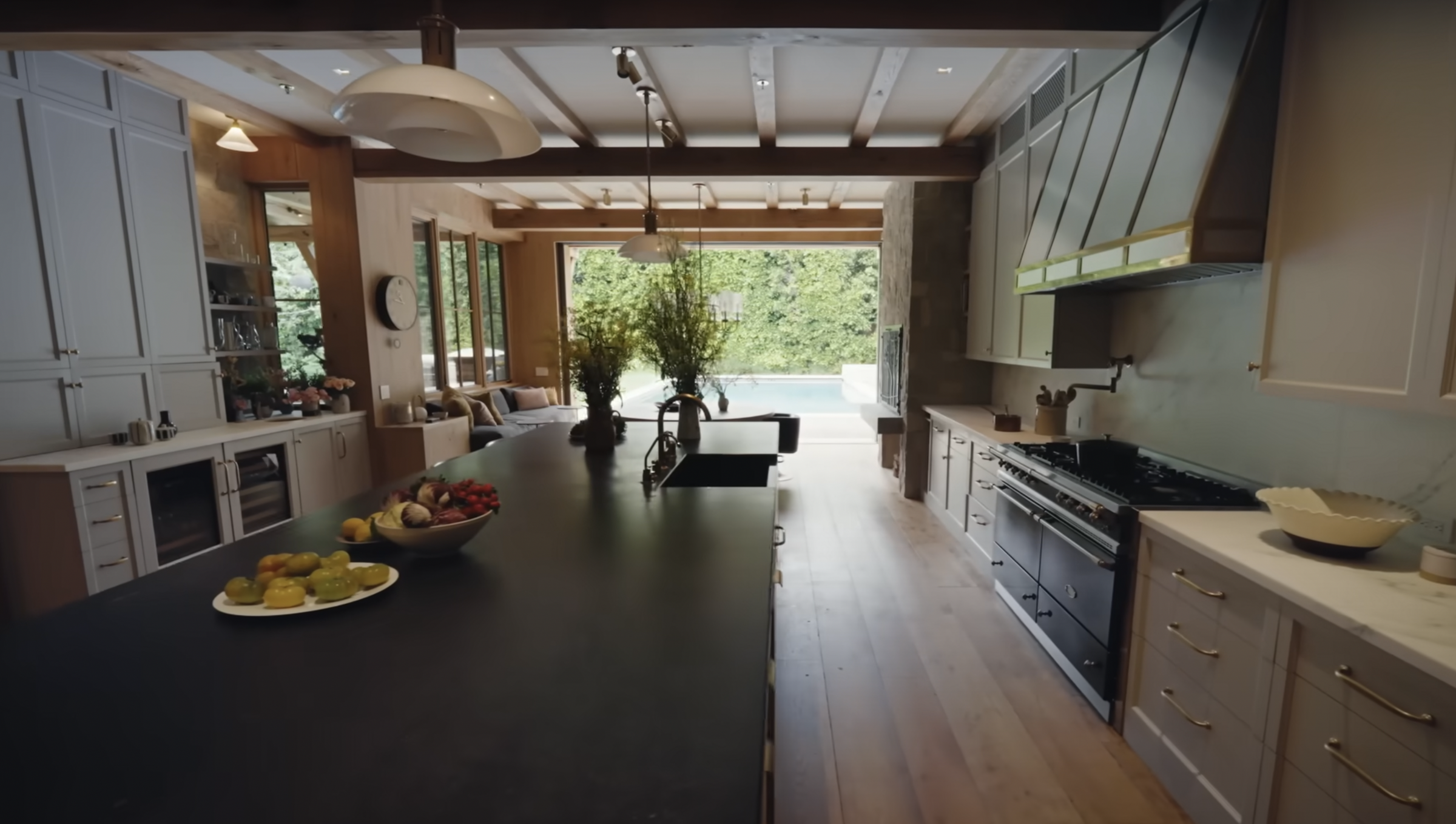
A look at Jennifer Garner's kitchen from a post dated September 3, 2024. | Source: YouTube/Architectural Digest
A stone fireplace brings an extra layer of warmth, while floor-to-ceiling windows and doors open directly to the swimming pool, making the space ideal for indoor-outdoor living.
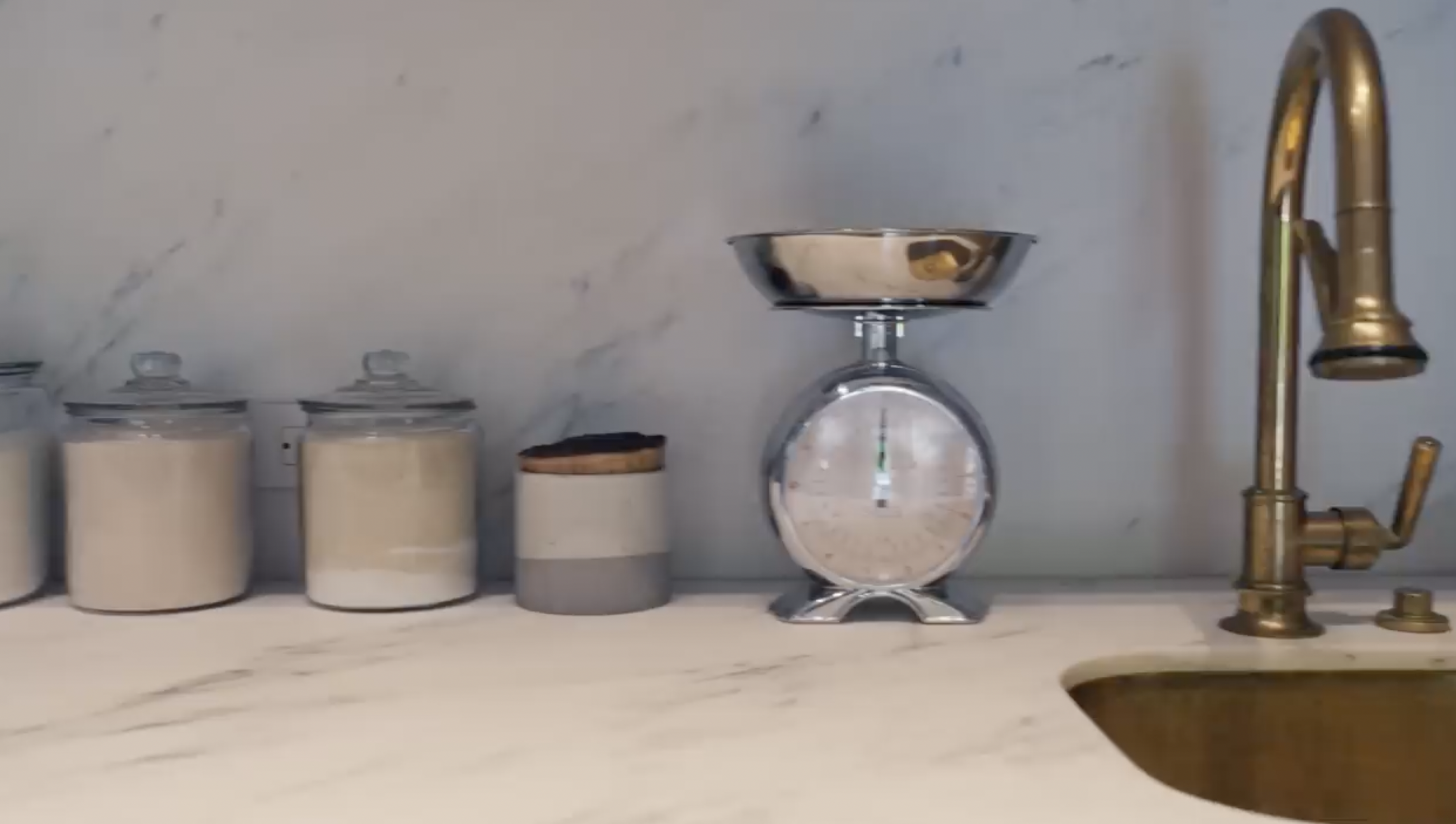
A look at Jennifer Garner's kitchen from a post dated September 3, 2024. | Source: YouTube/Architectural Digest
Giannetti noted that Garner gravitates toward subtlety over spectacle, favoring natural textures and a sense of calm over bold colors.
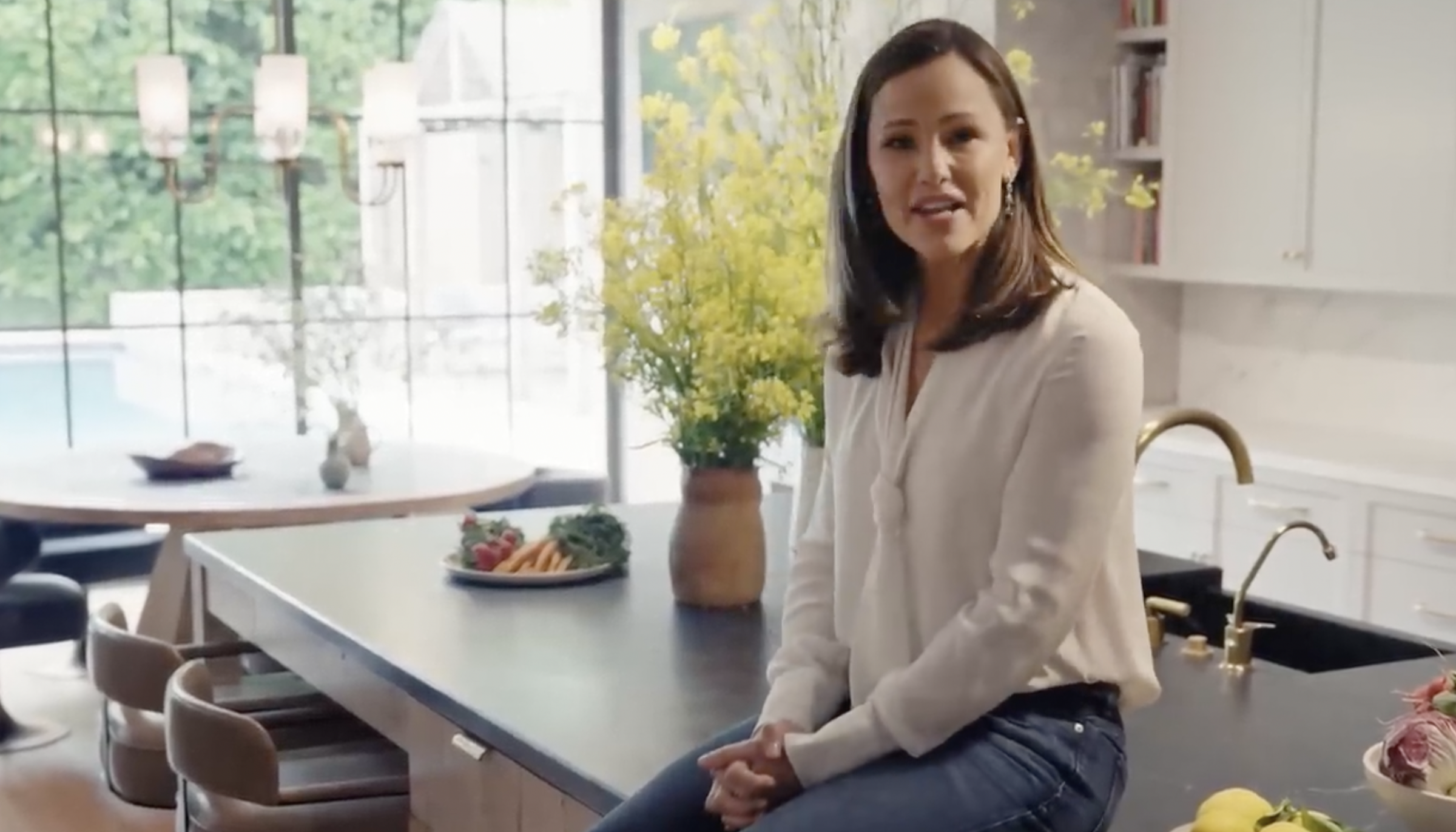
A look at Jennifer Garner's kitchen from a post dated September 3, 2024. | Source: YouTube/Architectural Digest
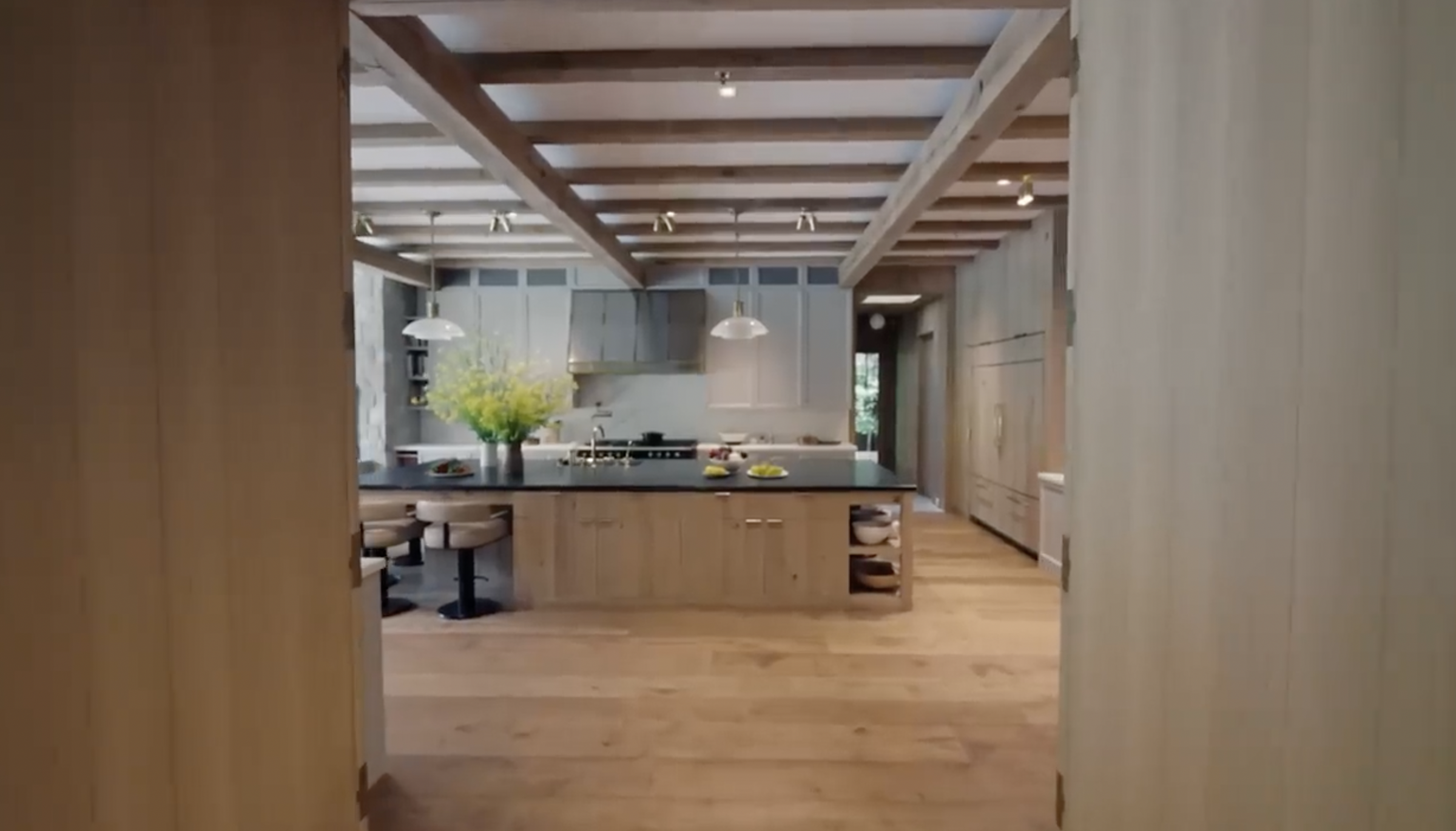
A look at Jennifer Garner's kitchen from a post dated September 3, 2024. | Source: YouTube/Architectural Digest
His interior designer wife, Brooke Giannetti, added that each element was chosen with memory-making in mind, reflecting Garner's desire for rooms that foster connection and lasting moments with her family.
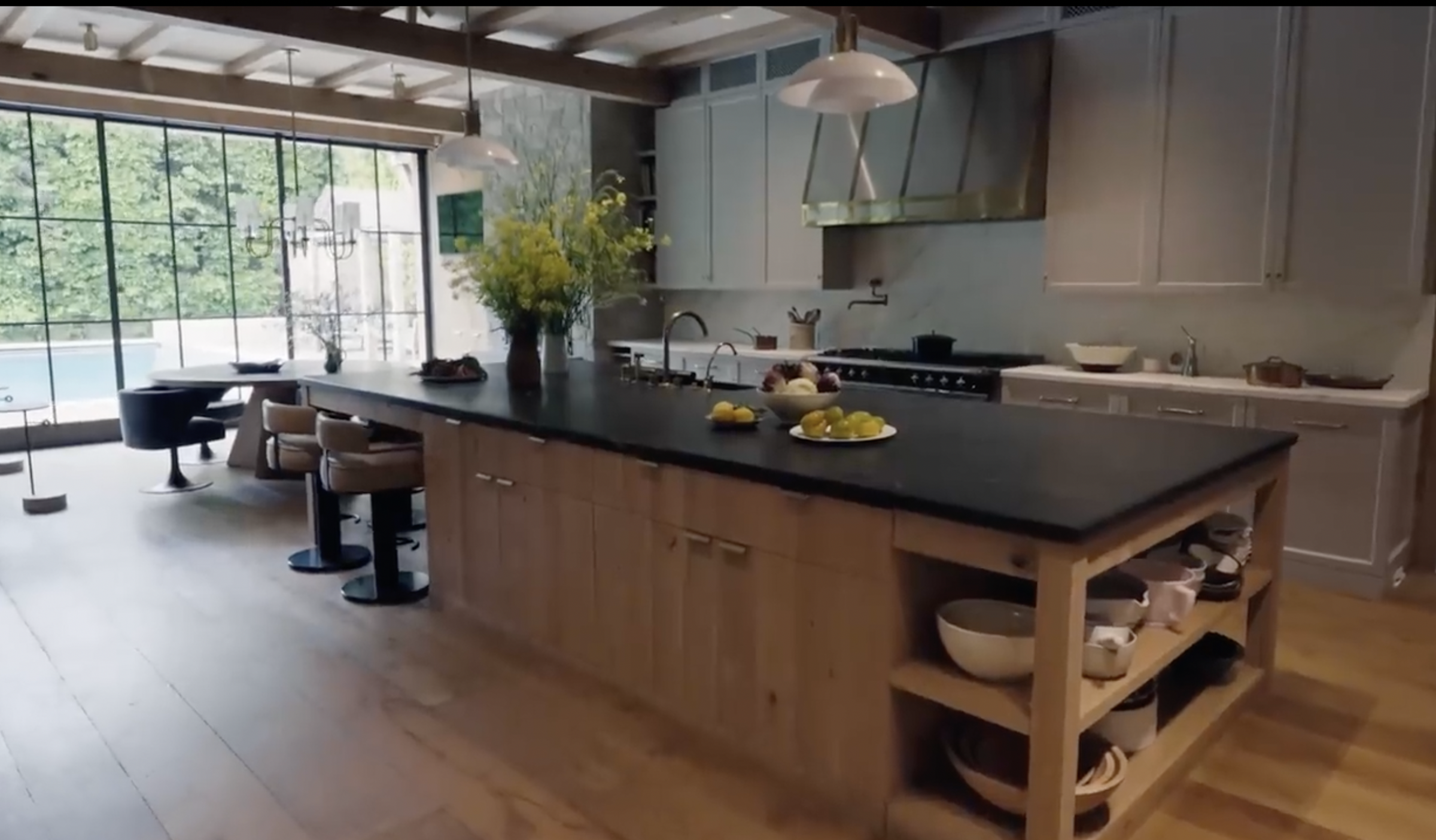
A look at Jennifer Garner's kitchen from a post dated September 3, 2024. | Source: YouTube/Architectural Digest
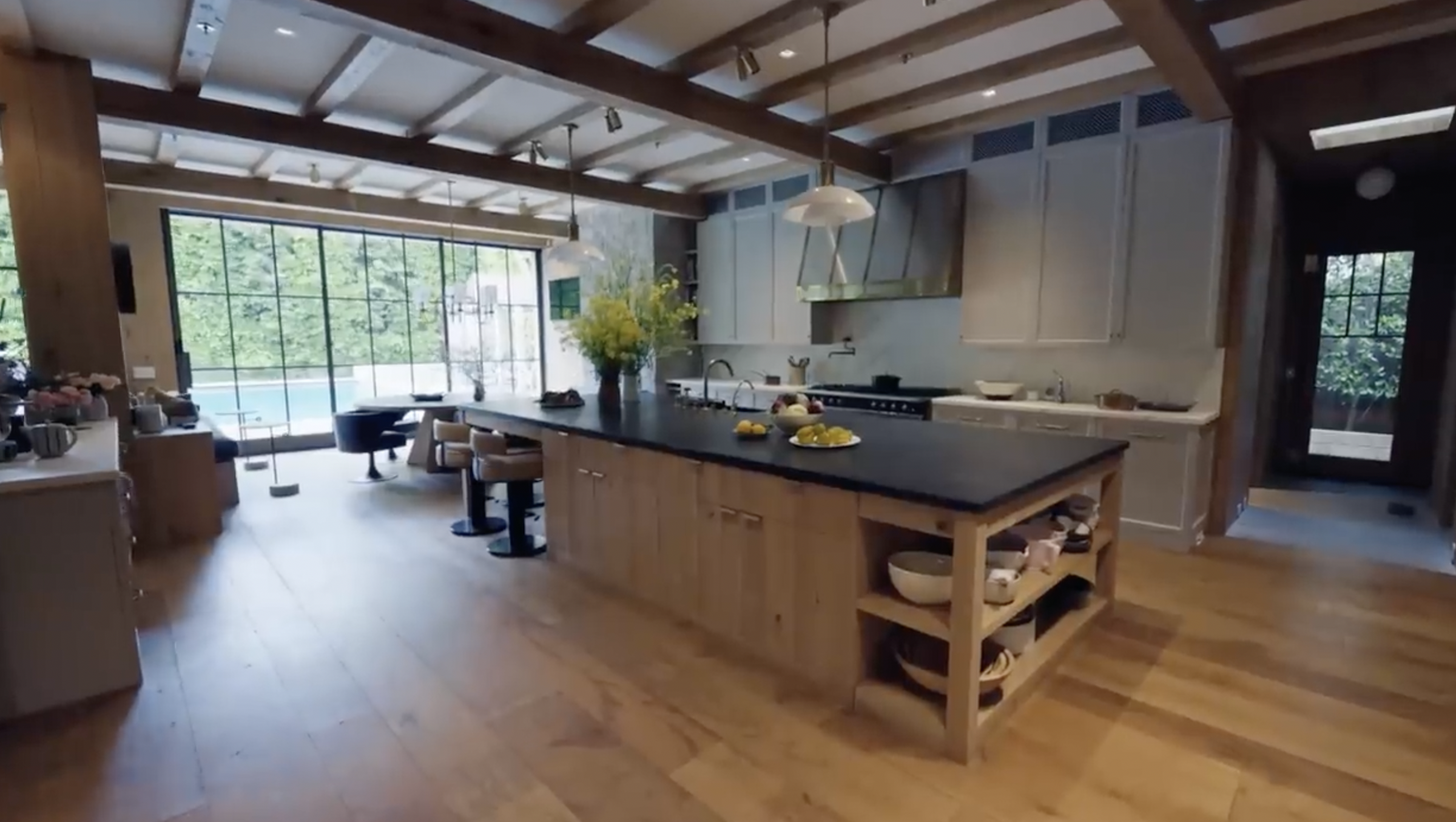
A look at Jennifer Garner's kitchen from a post dated September 3, 2024. | Source: YouTube/Architectural Digest
Pool Area
Just beyond the kitchen's glass doors lies an outdoor space designed for constant use. Created with landscape designer Christine London, the pool area and surrounding terraces invite both lively gatherings and quiet afternoons.
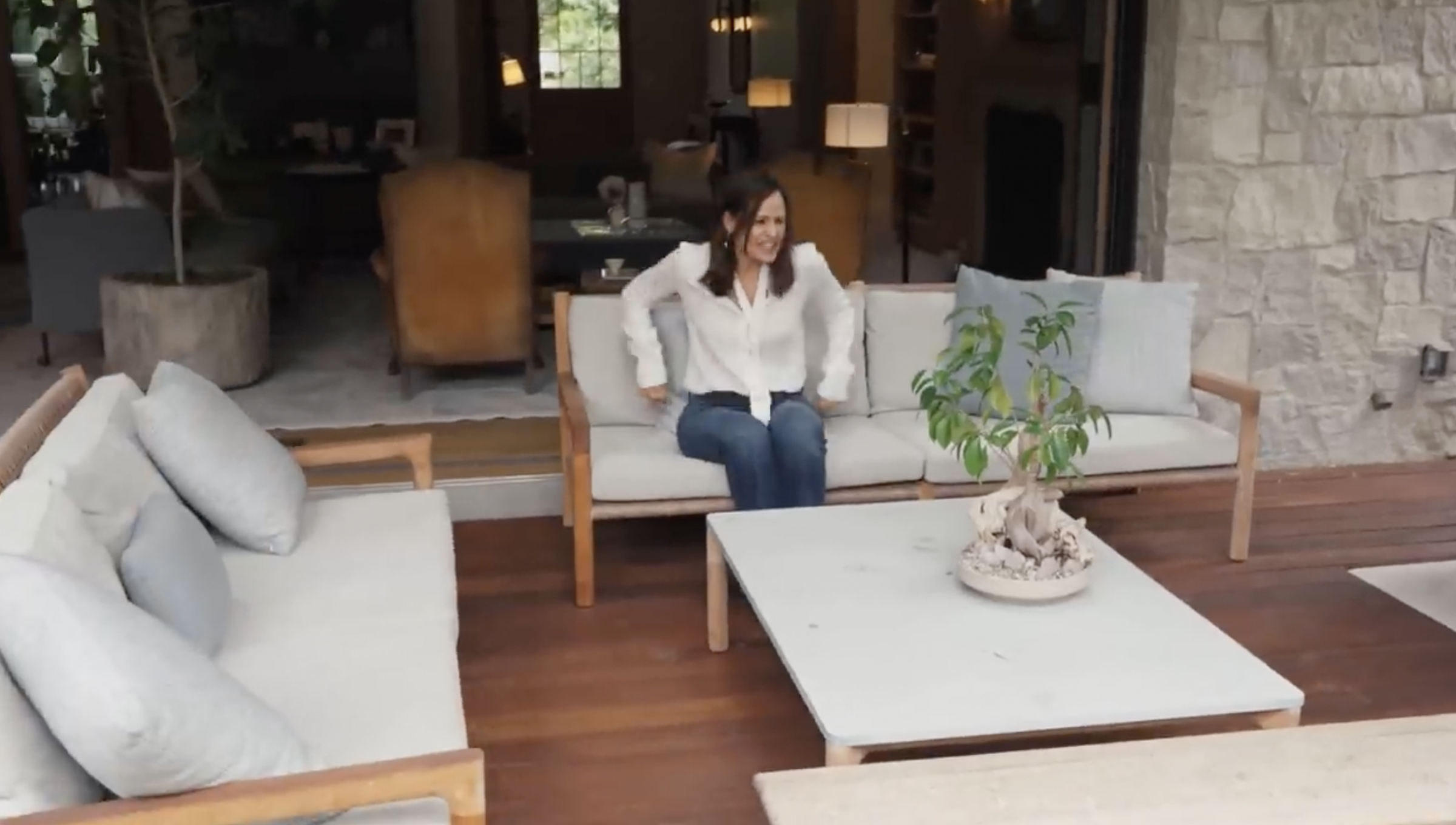
Jennifer Garner's pool area from a post dated September 3, 2024. | Source: YouTube/Architectural Digest
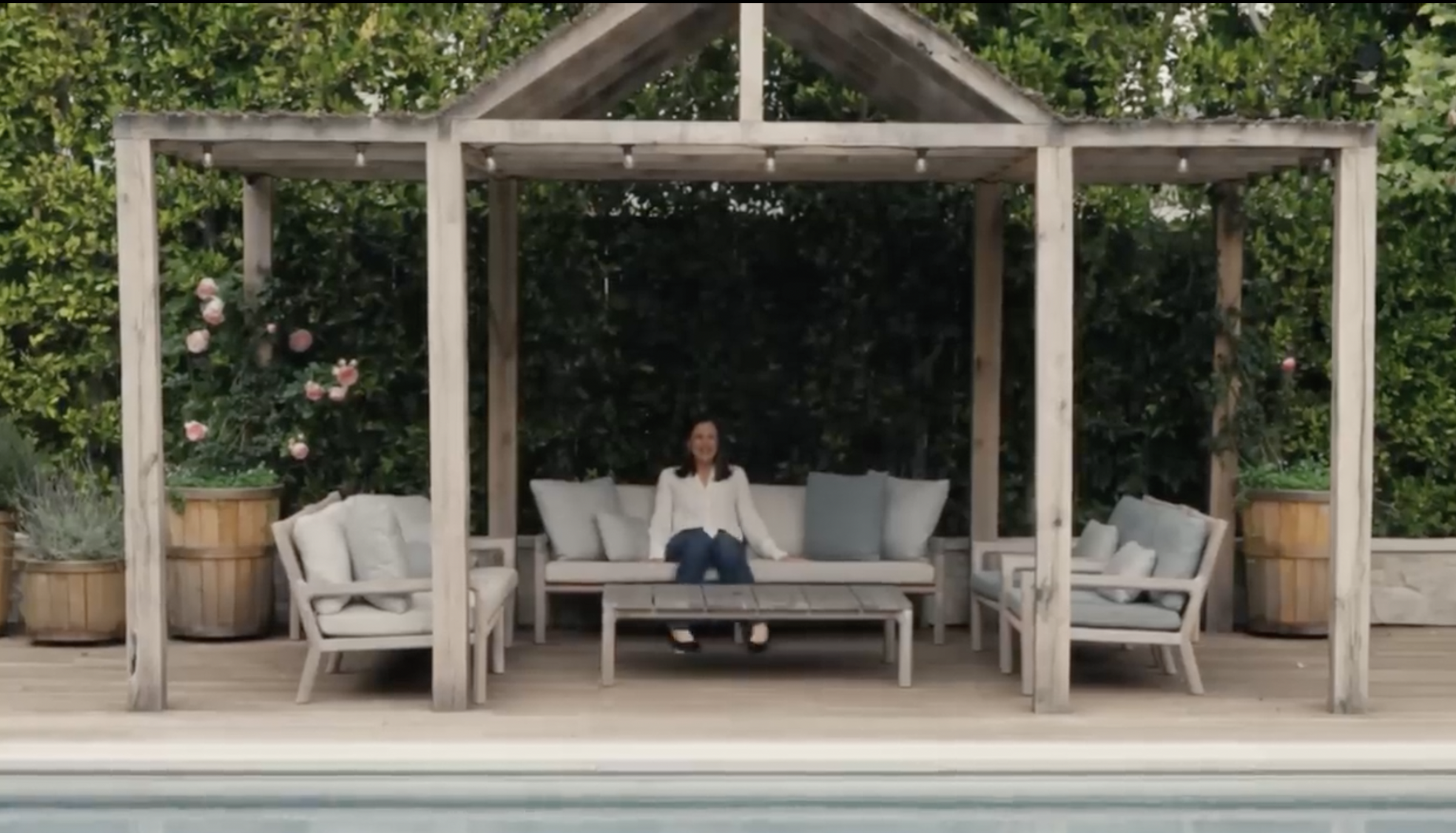
Jennifer Garner's pool area from a post dated September 3, 2024. | Source: YouTube/Architectural Digest
The pool itself is framed by relaxed yet refined furniture from Vincent Van Duysen for Sutherland, arranged to make the space functional and beautiful.
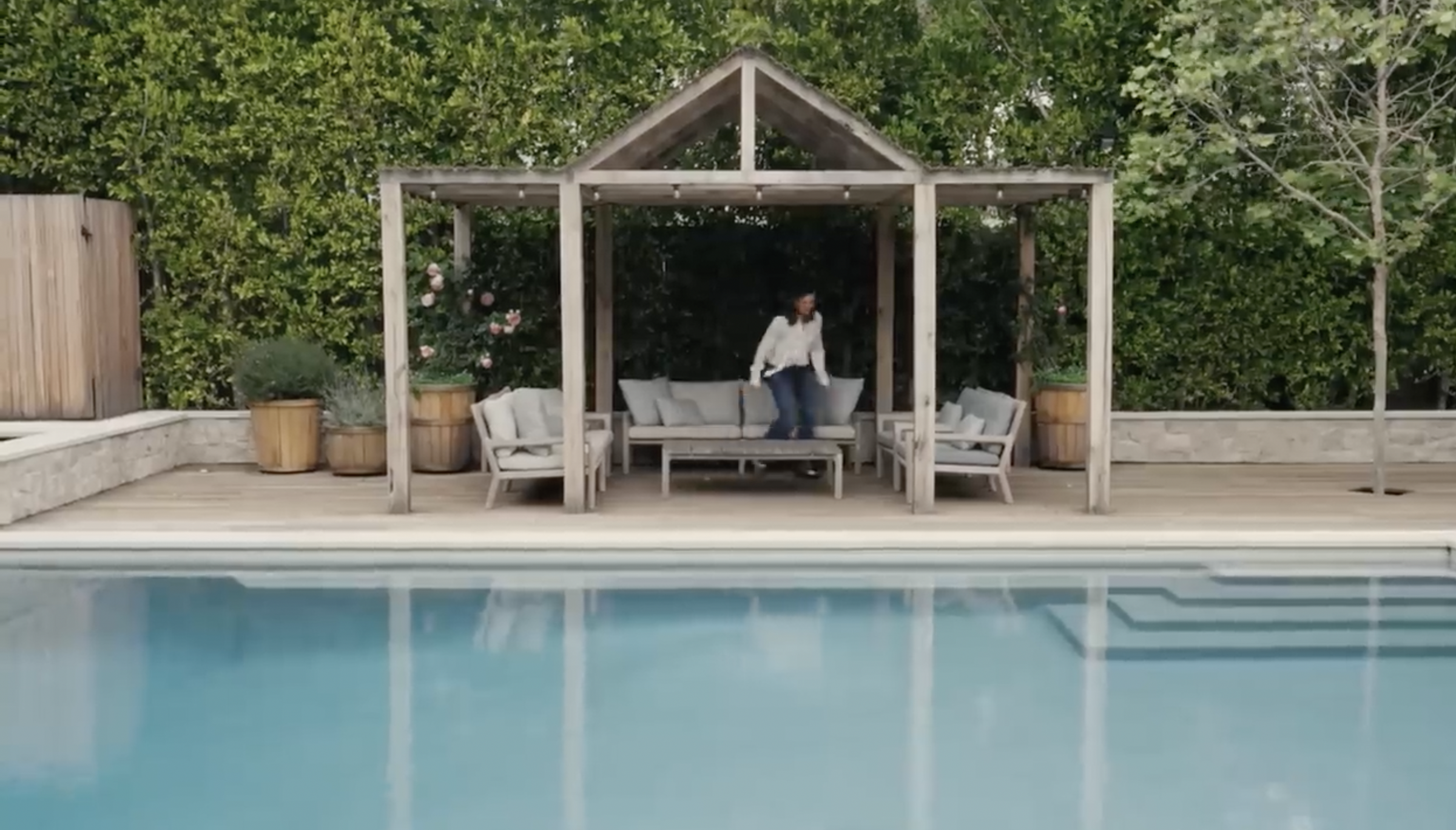
Jennifer Garner's pool area from a post dated September 3, 2024. | Source: YouTube/Architectural Digest
A kitchen garden supplies fresh fruits and vegetables, while comfortable seating encourages lingering with friends or family.

Jennifer Garner from a post dated September 1, 2018. | Source: Instagram/jennifer.garner

Jennifer Garner from a post dated July 4, 2023. | Source: Instagram/jennifer.garner
Whether it's an afternoon swim, a fire pit conversation, or a playful moment with one of Garner's dogs, the area reflects her commitment to creating a home where life happens naturally and often outdoors.

A view of Jennifer Garner's pool area from a post dated July 10, 2020. | Source: Instagram/jennifer.garner

A view of Jennifer Garner's pool area from a post dated July 8, 2024. | Source: Instagram/jennifer.garner

A view of Jennifer Garner's pool area from a post dated April 6, 2022. | Source: Instagram/jennifer.garner
Dining room
The dining room reflects the home's overall approach — a soothing, neutral palette layered with natural textures. At its center is a French farmhouse table from the 1850s, chosen for its timeless charm and ability to anchor family meals.
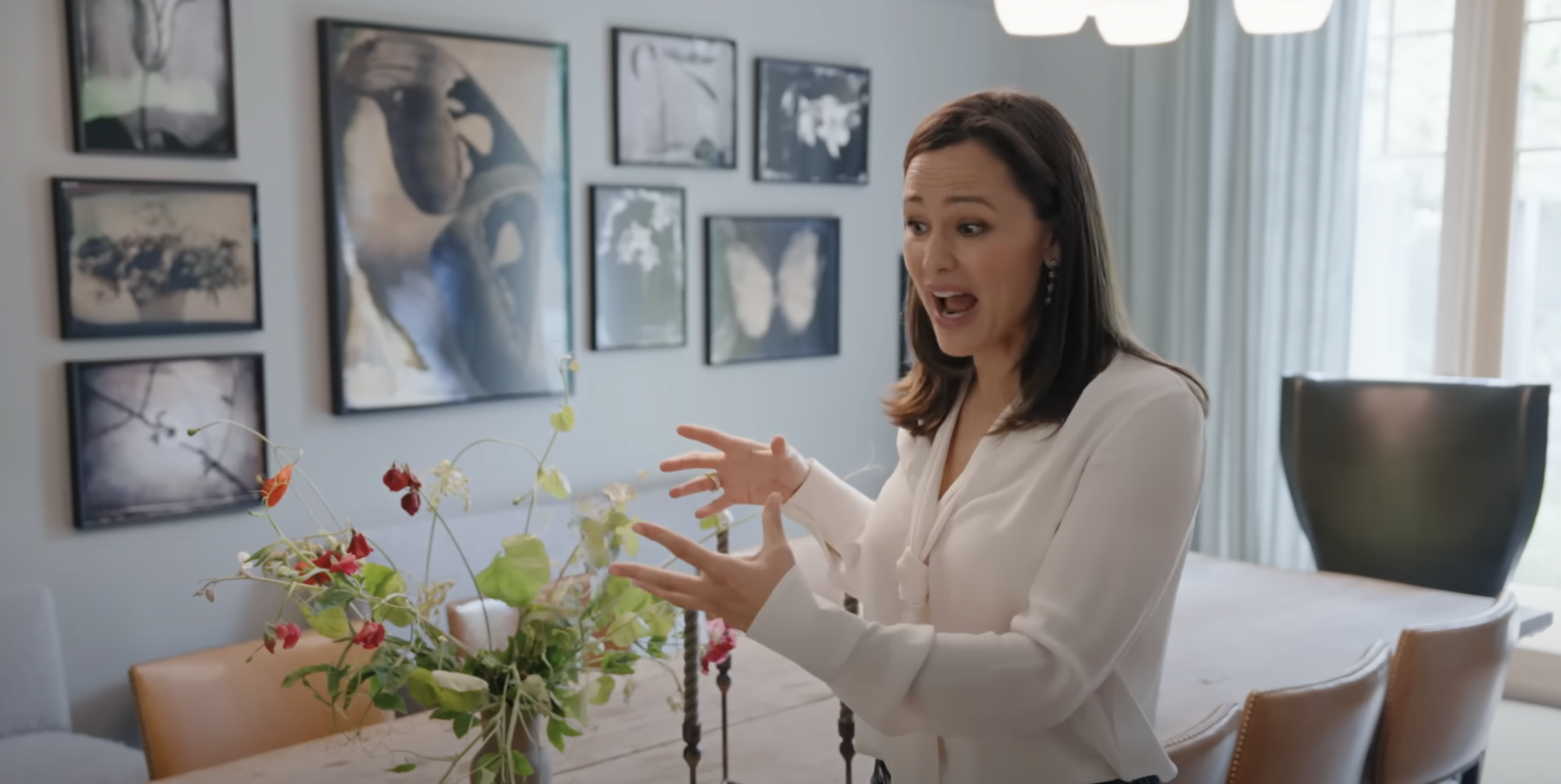
A look at Jennifer Garner's dining room from a post dated September 3, 2024. | Source: YouTube/Architectural Digest
Surrounding it are pieces that blend eras, including midcentury decorative items from Swedish and Danish designers. The furnishings carry history, but the space also holds a touch of whimsy, from butterfly art on the wall to the soft curves in the seating and light fixtures.
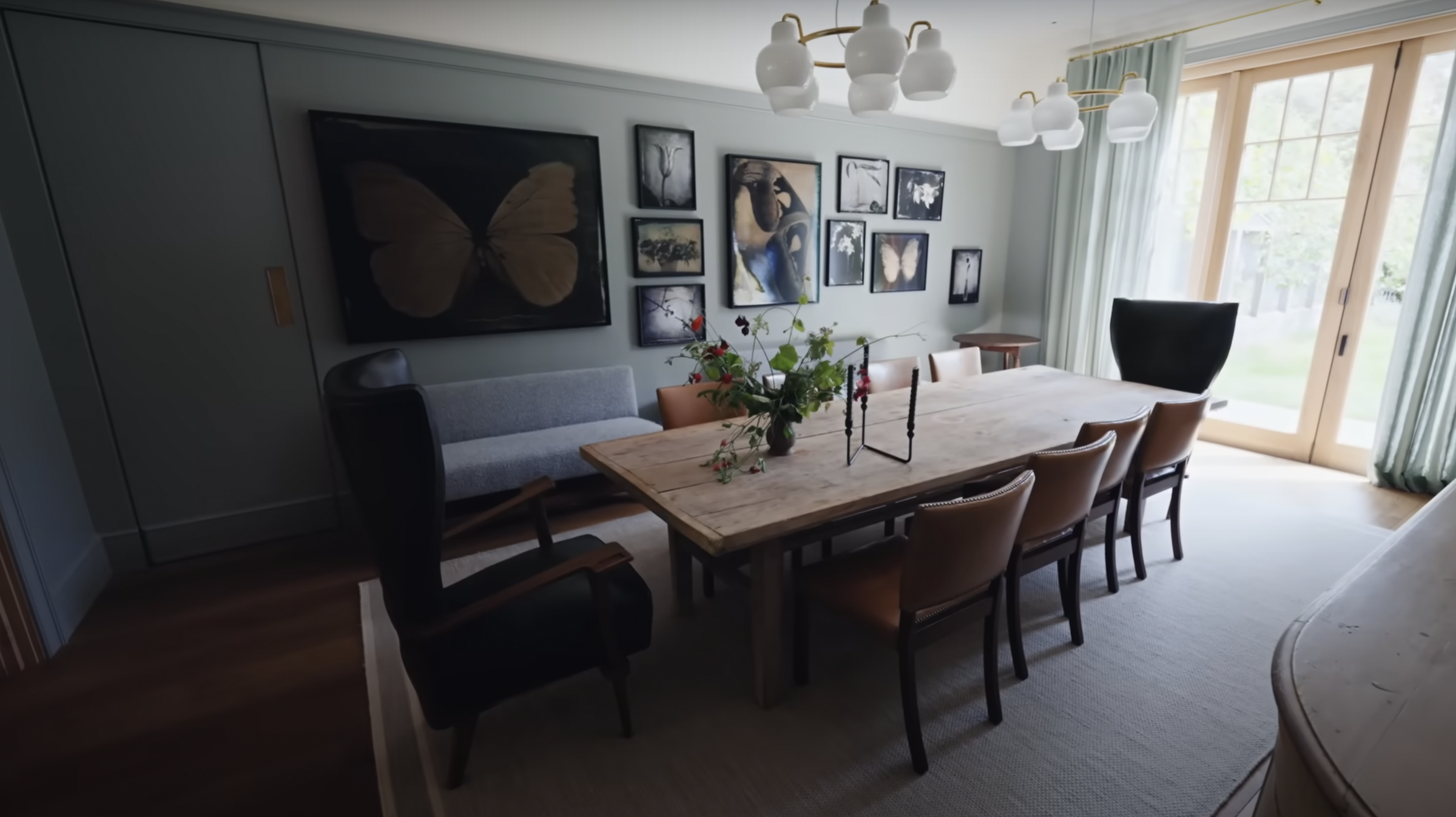
A look at Jennifer Garner's dining room from a post dated September 3, 2024. | Source: YouTube/Architectural Digest
Library
The home's library is a study in both comfort and character. Painted in Farrow & Ball's deep Stiffkey Blue, the space wraps visitors in a cocoon of color. A plush shearling chair is paired with a 1970s Pierre Chapo stool, offering a stylish perch by the floor-to-ceiling shelves.
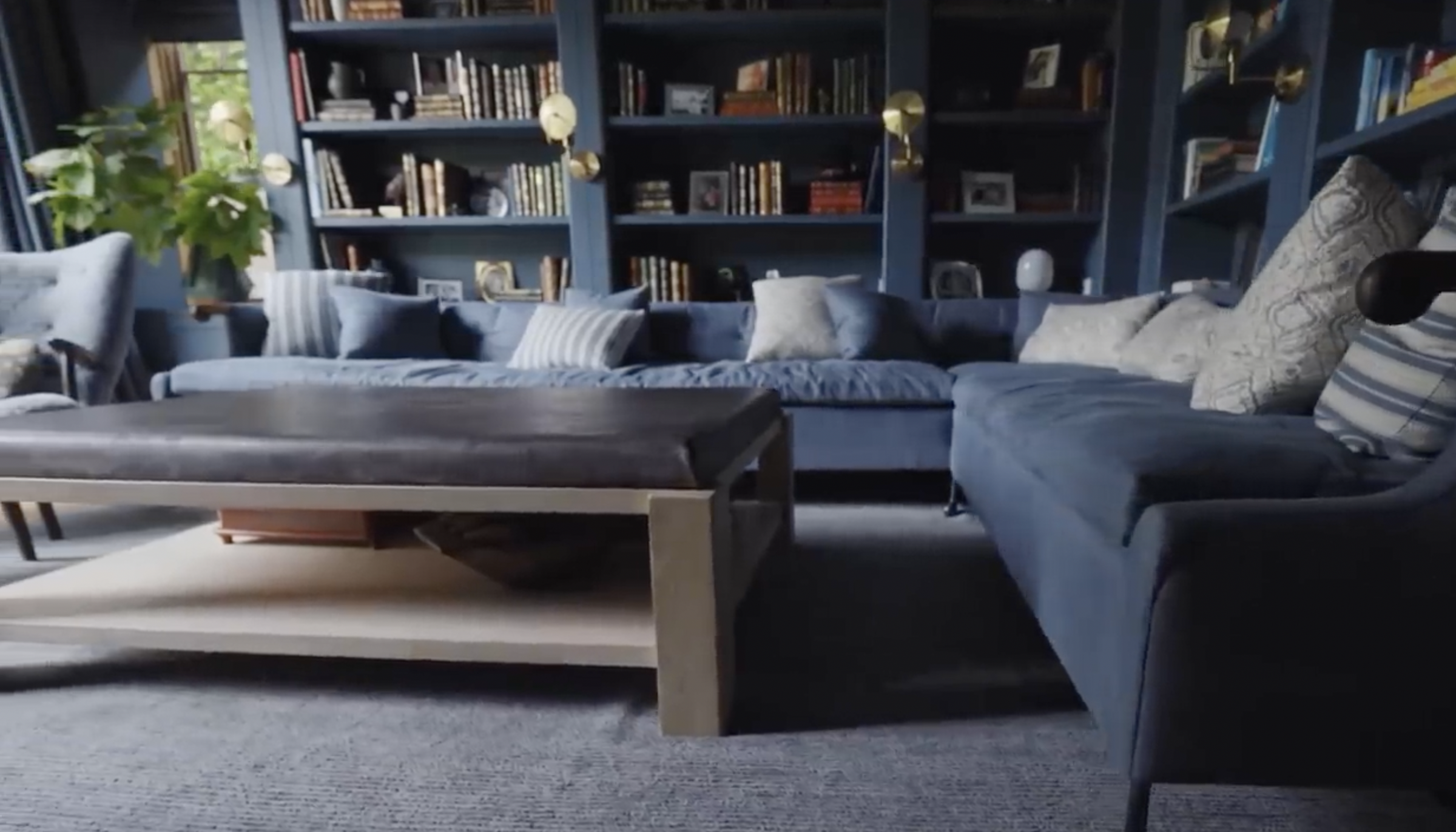
A glimpse inside Jennifer Garner's library from a post dated September 3, 2024. | Source: YouTube/Architectural Digest
Touches of brass from a Hector Finch pendant and Workstead sconces add warmth to the cool-toned walls.
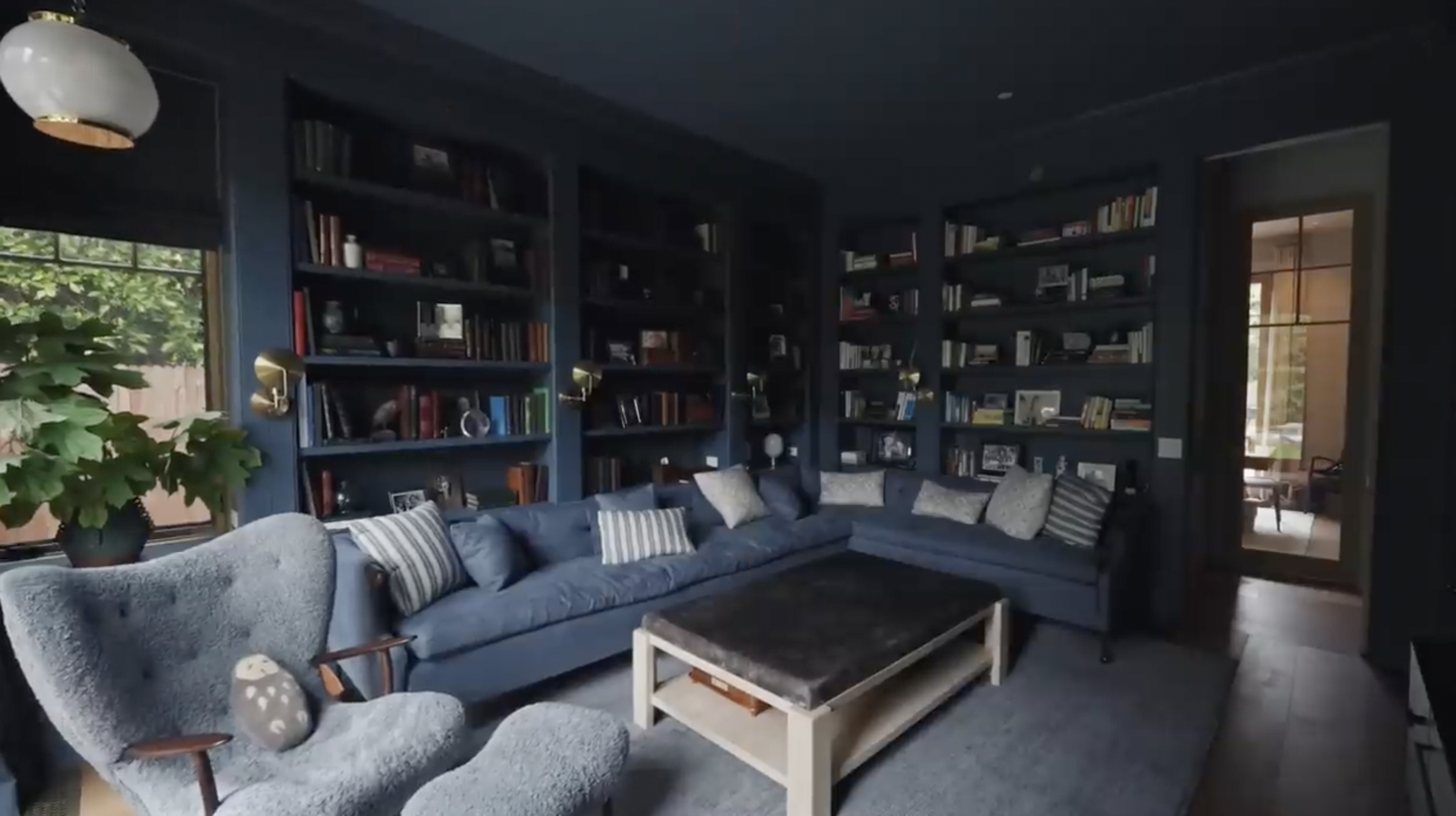
A glimpse inside Jennifer Garner's library from a post dated September 3, 2024. | Source: YouTube/Architectural Digest
The custom BDDW sectional, upholstered in Holland & Sherry fabric, invites long reading sessions, while a leather-and-oak Albert coffee table from Lucca Antiques anchors the room.

A glimpse inside Jennifer Garner's library from a post dated September 3, 2024. | Source: YouTube/Architectural Digest
A wool rug from Marc Phillips completes the layered, lived-in feel — a space designed as much for relaxation as for reflection.
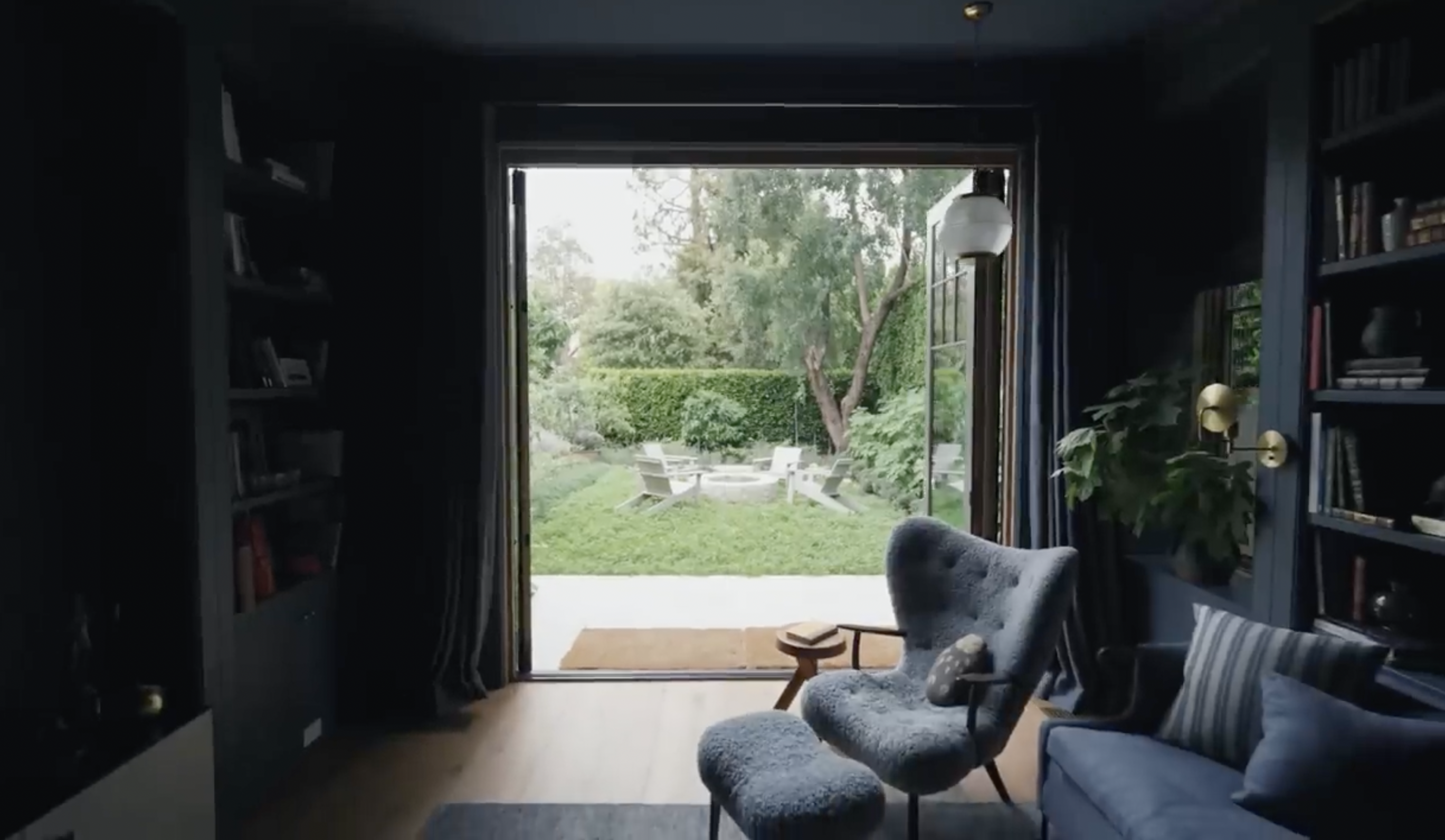
A glimpse inside Jennifer Garner's library from a post dated September 3, 2024. | Source: YouTube/Architectural Digest

A glimpse inside Jennifer Garner's library from a post dated October 27, 2017. | Source: Instagram/jennifer.garner
Orchard
Just steps from the main living spaces, the property opens into an orchard that wraps the home in natural beauty. Surrounded by trees, the orchard underscores the home's deep connection to the outdoors.
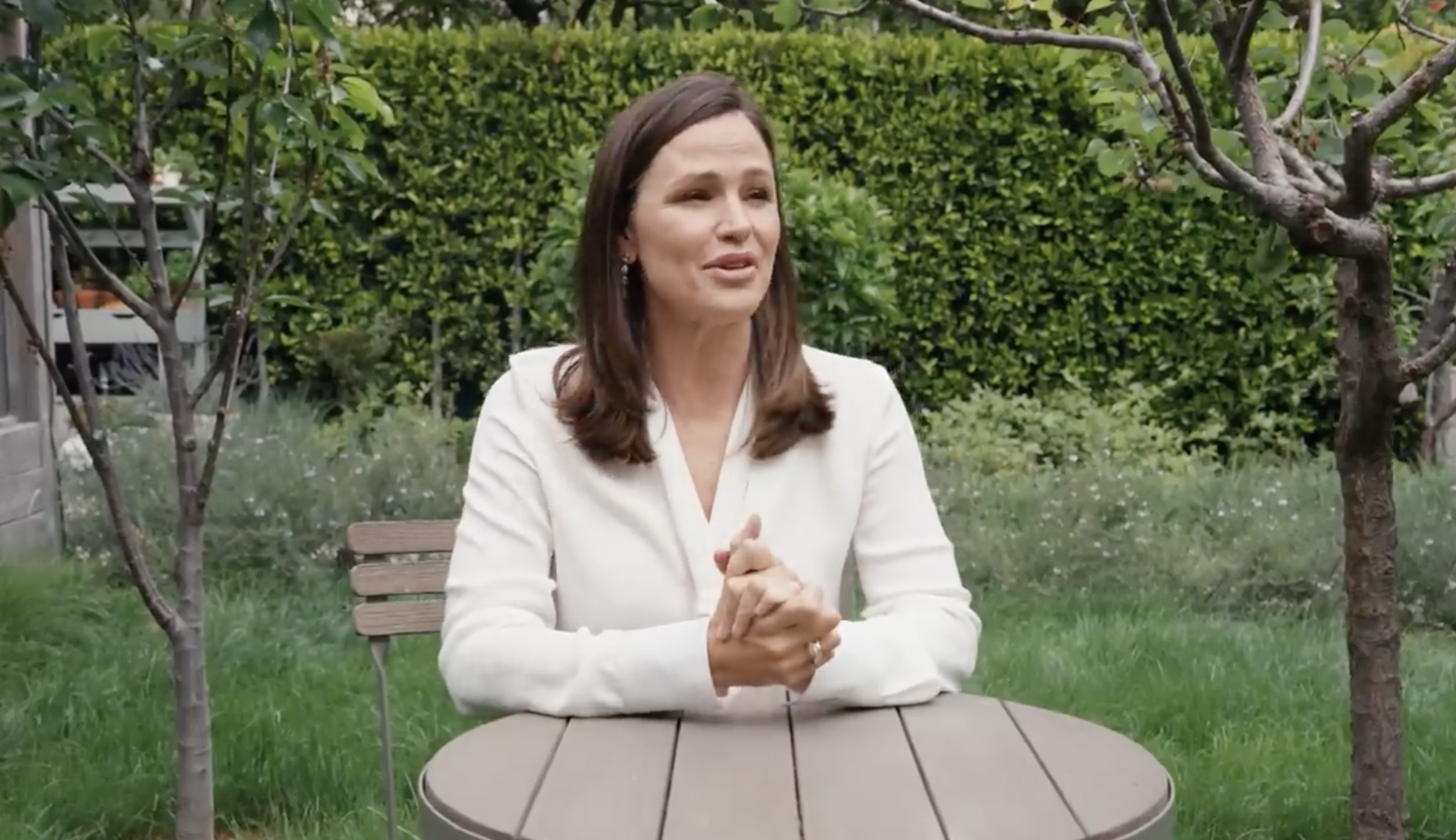
Jennifer Garner's orchard from a post dated September 3, 2024. | Source: YouTube/Architectural Digest
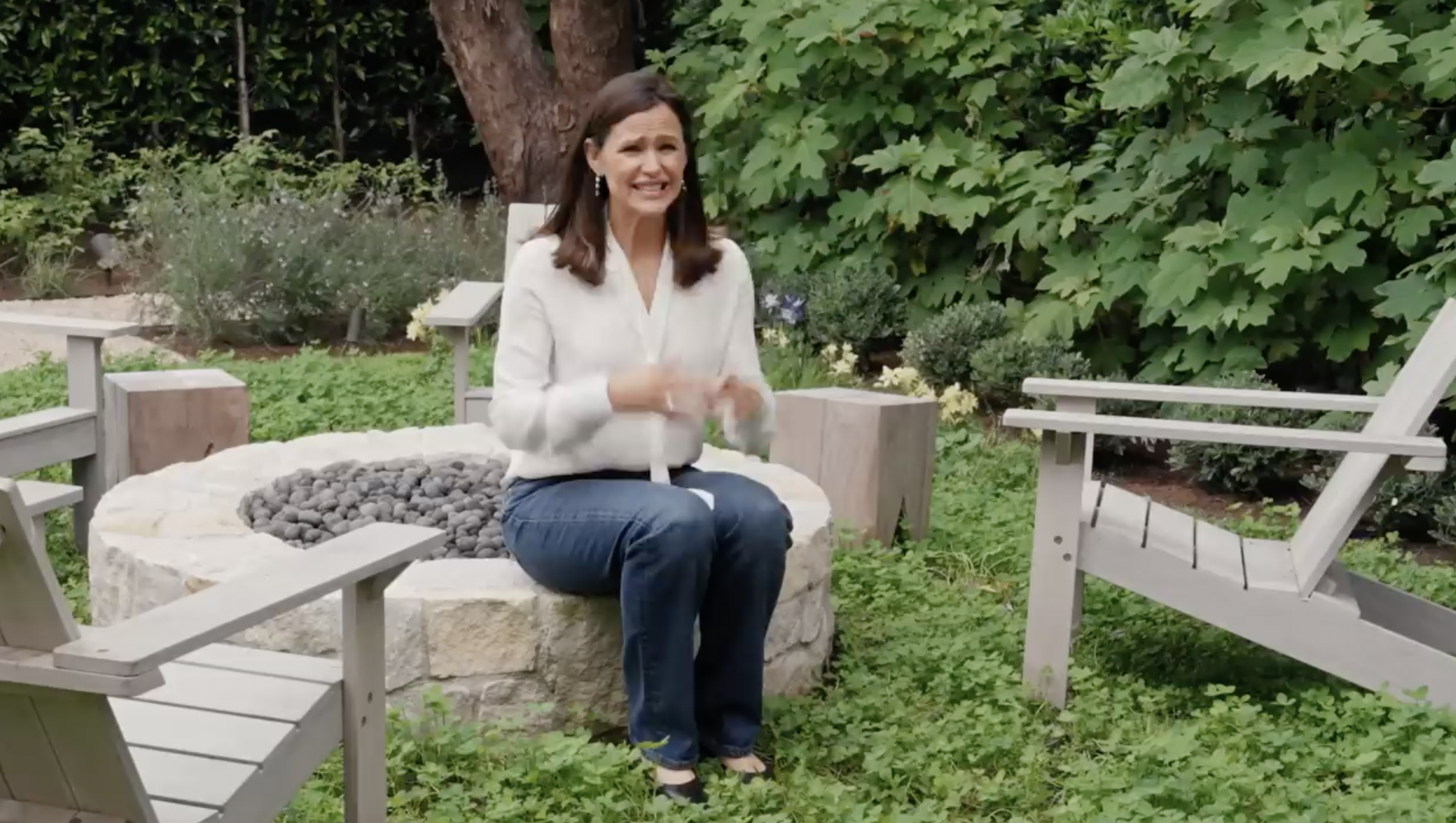
Jennifer Garner's orchard from a post dated September 3, 2024. | Source: YouTube/Architectural Digest
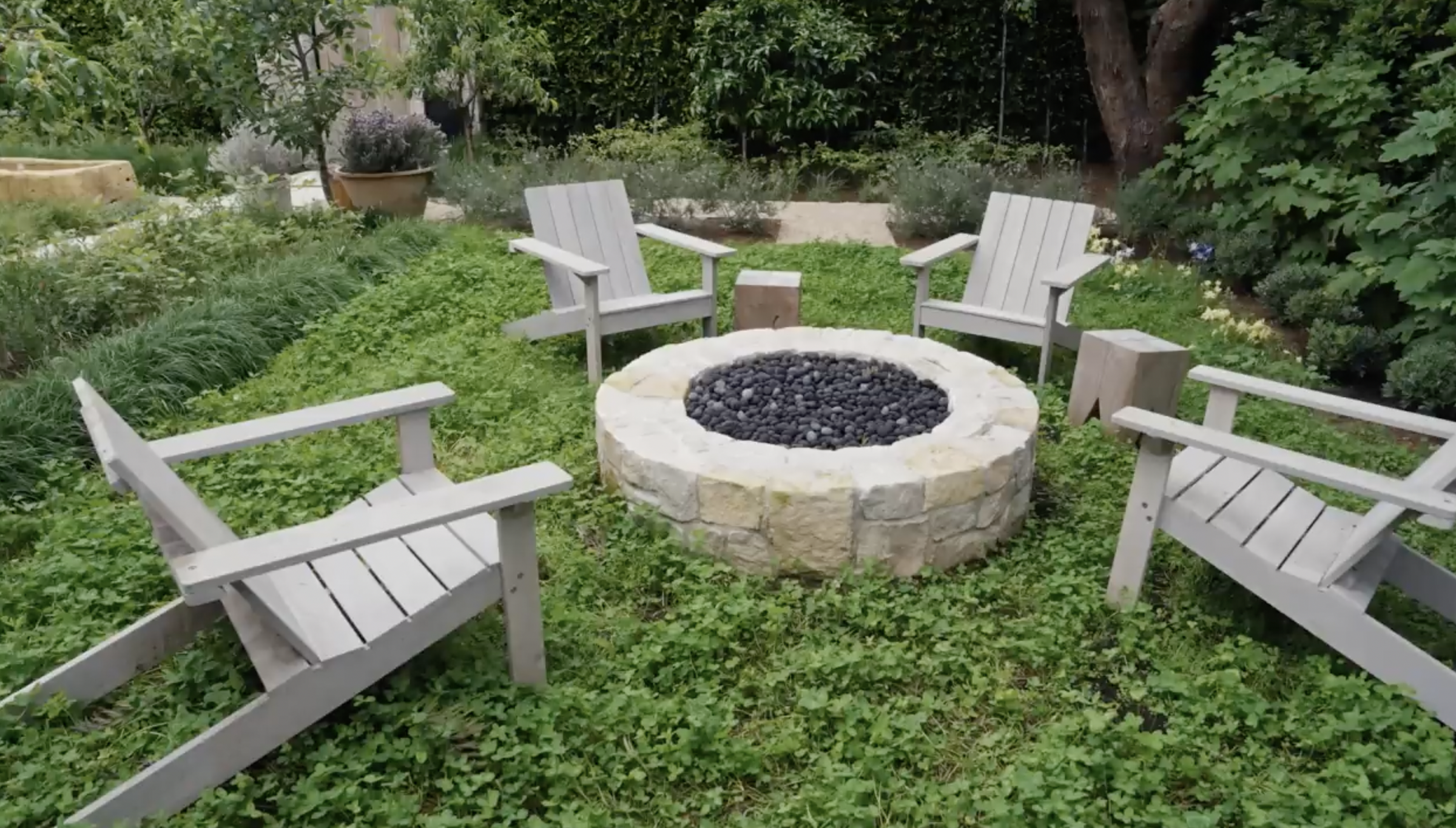
Jennifer Garner's orchard from a post dated September 3, 2024. | Source: YouTube/Architectural Digest
Vegetable House
Beyond the orchard, Garner's vegetable house is a lush, glass-roofed structure brimming with greens, herbs, and seasonal produce. For her, the space is more than practical — it's personal.
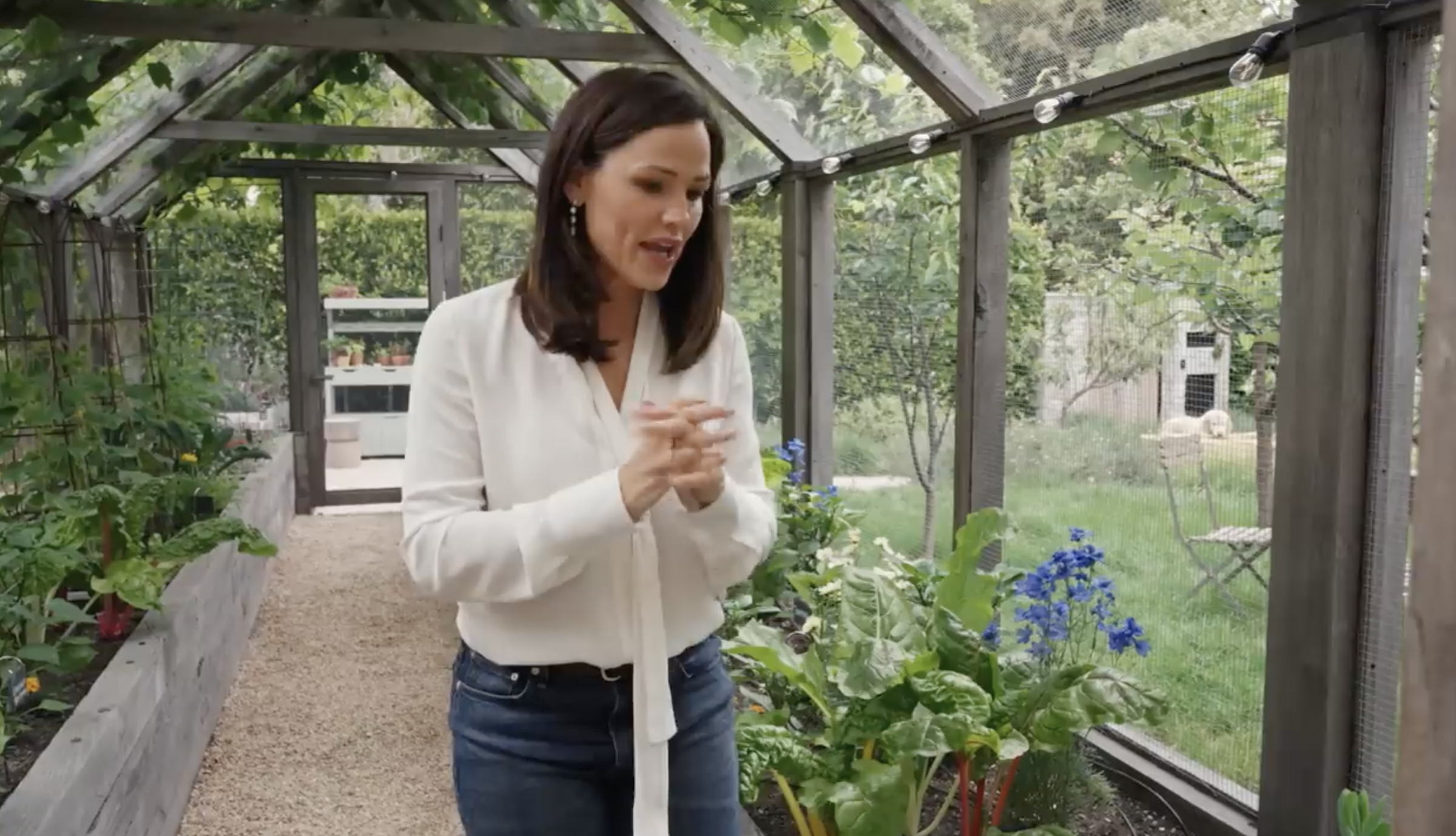
Inside Jennifer Garner's vegetable house from a post dated September 3, 2024. | Source: YouTube/Architectural Digest
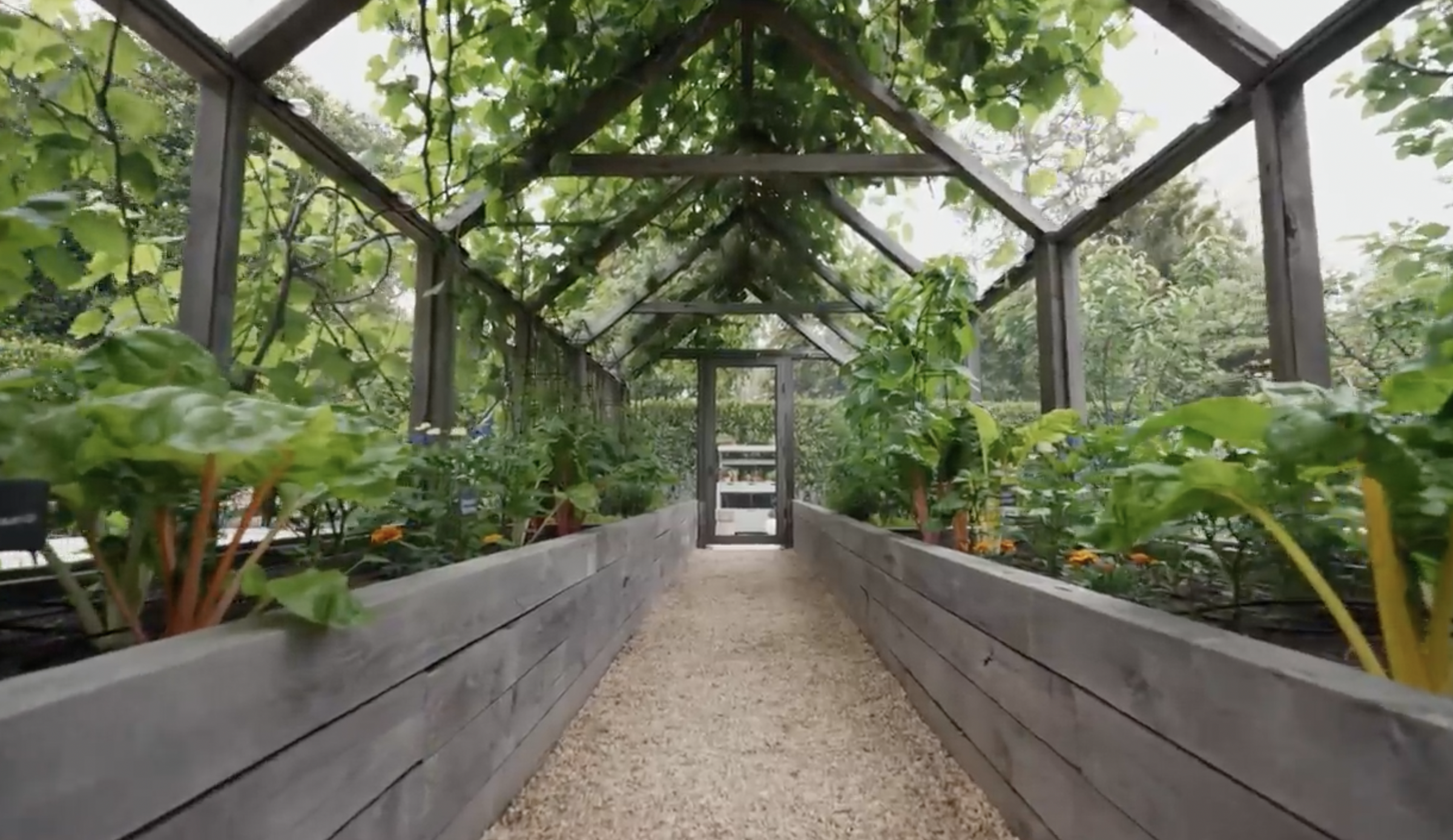
Inside Jennifer Garner's vegetable house from a post dated September 3, 2024. | Source: YouTube/Architectural Digest
Growing up in West Virginia, she recalls her mother's advice that food picked straight from the vine was not only fresher but also tasted like sunshine. That early lesson in flavor and connection to the earth now lives on in her own backyard.
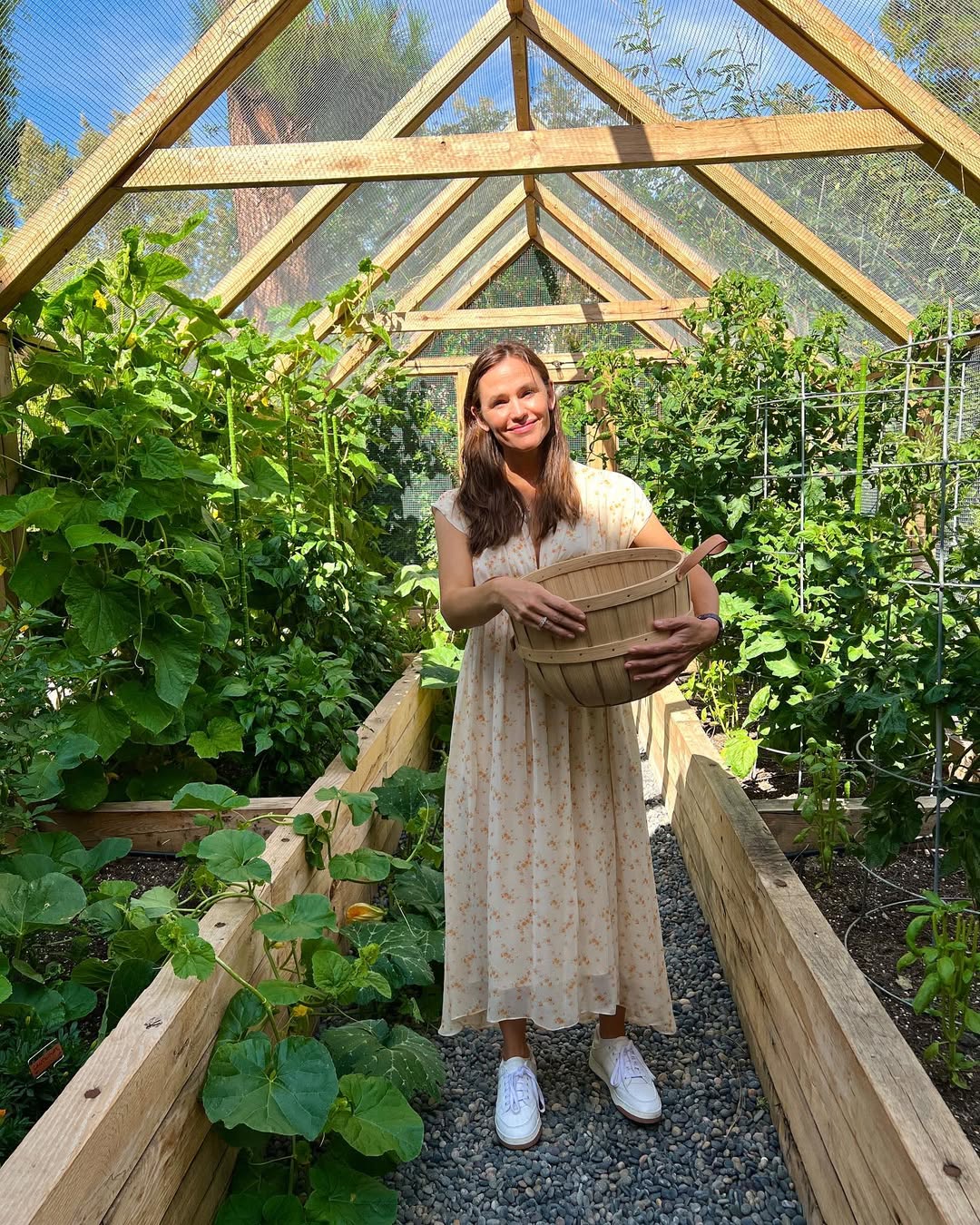
Jennifer Garner from a post dated July 23, 2022. | Source: Instagram/jennifer.garner

Jennifer Garner from a post dated January 31, 2024. | Source: Instagram/jennifer.garner
Reading Nook
Tucked upstairs, a cozy reading nook offers a quiet escape from the bustle of the home. Built-in shelves are lined with books, while a cushioned bench provides the perfect spot to curl up with a novel or share the space with one of Garner's dogs.
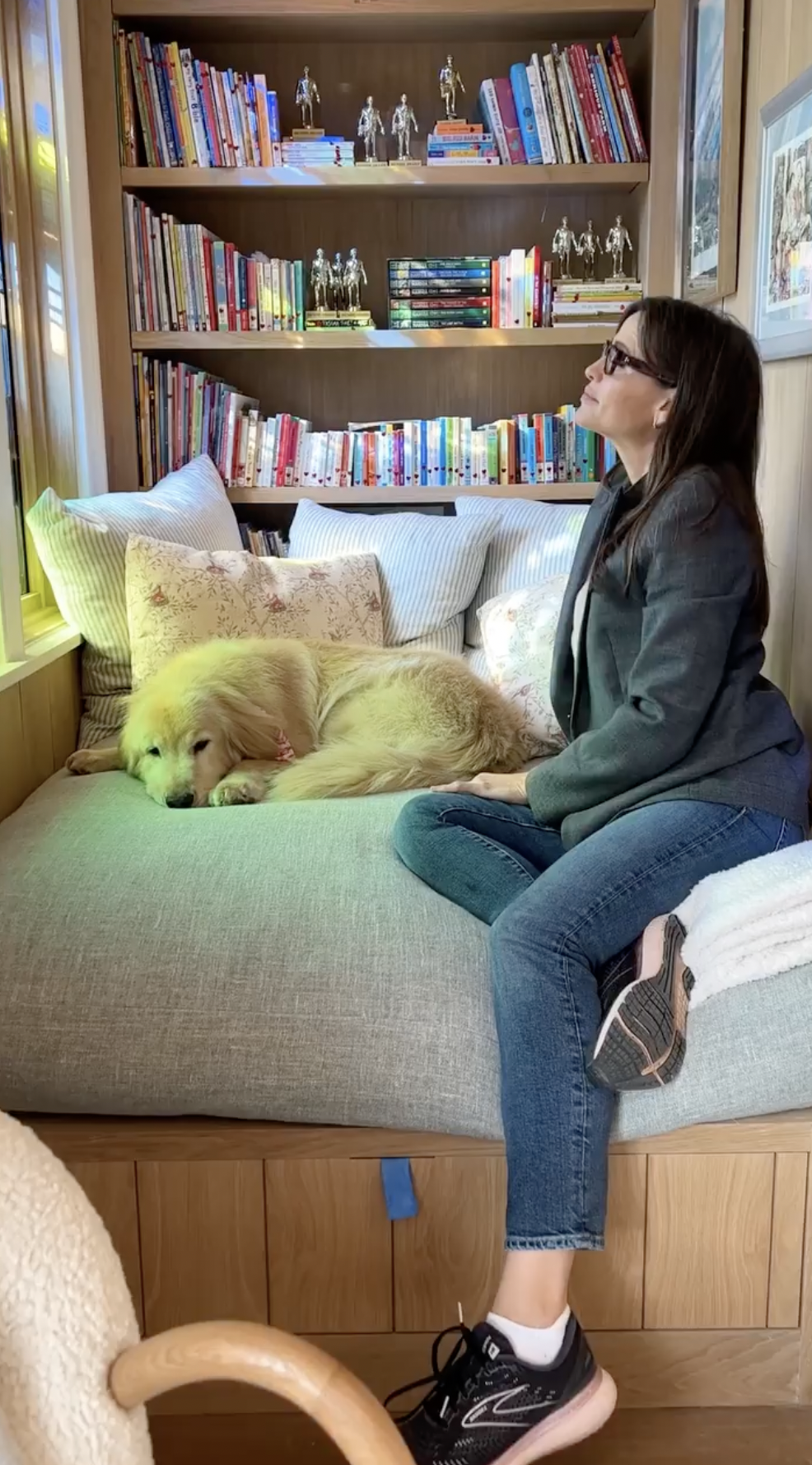
A look inside Jennifer Garner's reading nook from a post dated January 22, 2022. | Source: Instagram/jennifer.garner
Two stained-glass windows flood the nook with warm, dappled light. Created by artist Reed Bradley, the panels were inspired by illustrations from the children's book "All the World," a family favorite. The result is a small but deeply personal corner that blends art, memory, and the joy of slowing down.
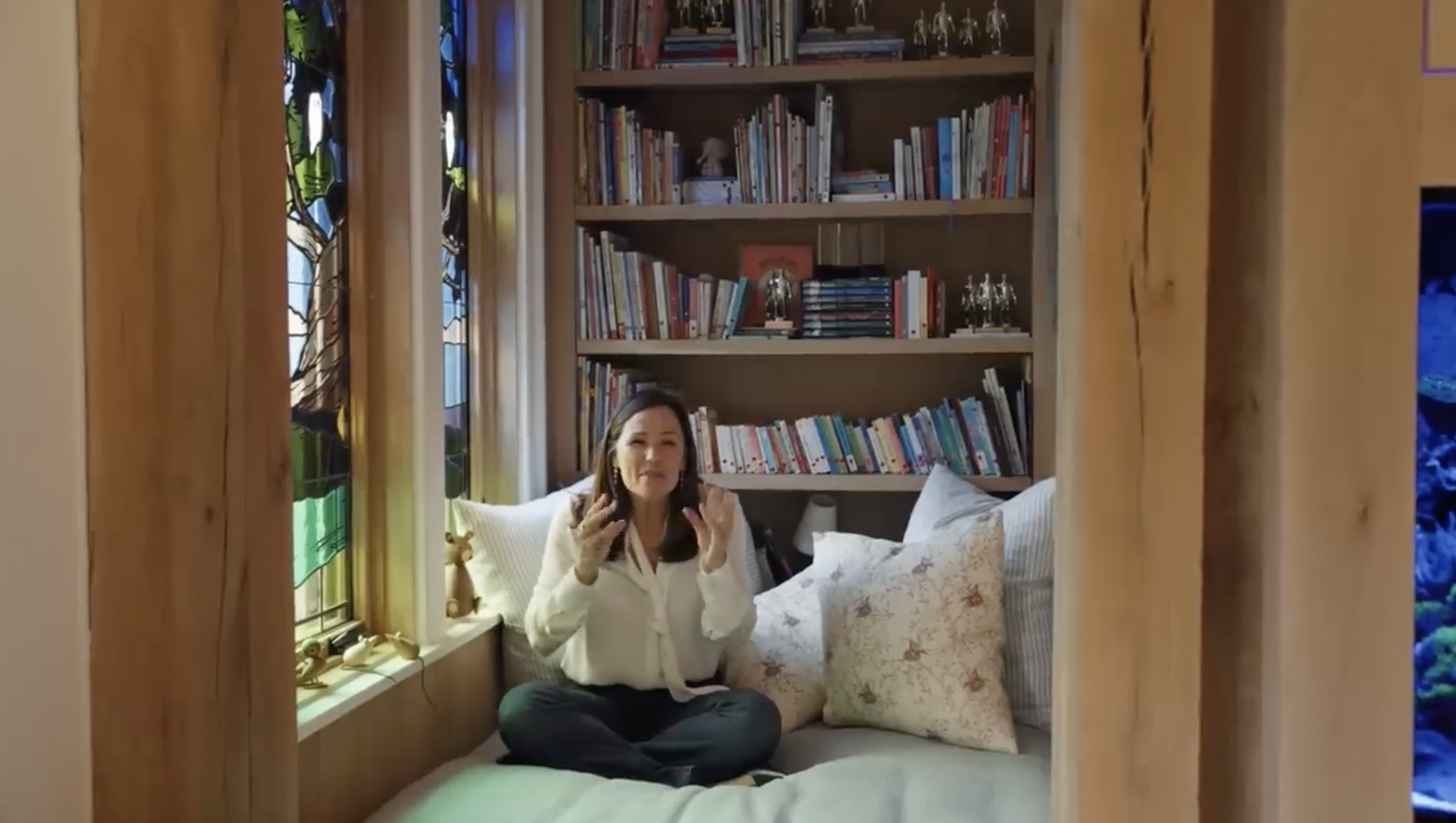
A look inside Jennifer Garner's reading nook from a post dated September 3, 2024. | Source: YouTube/Architectural Digest
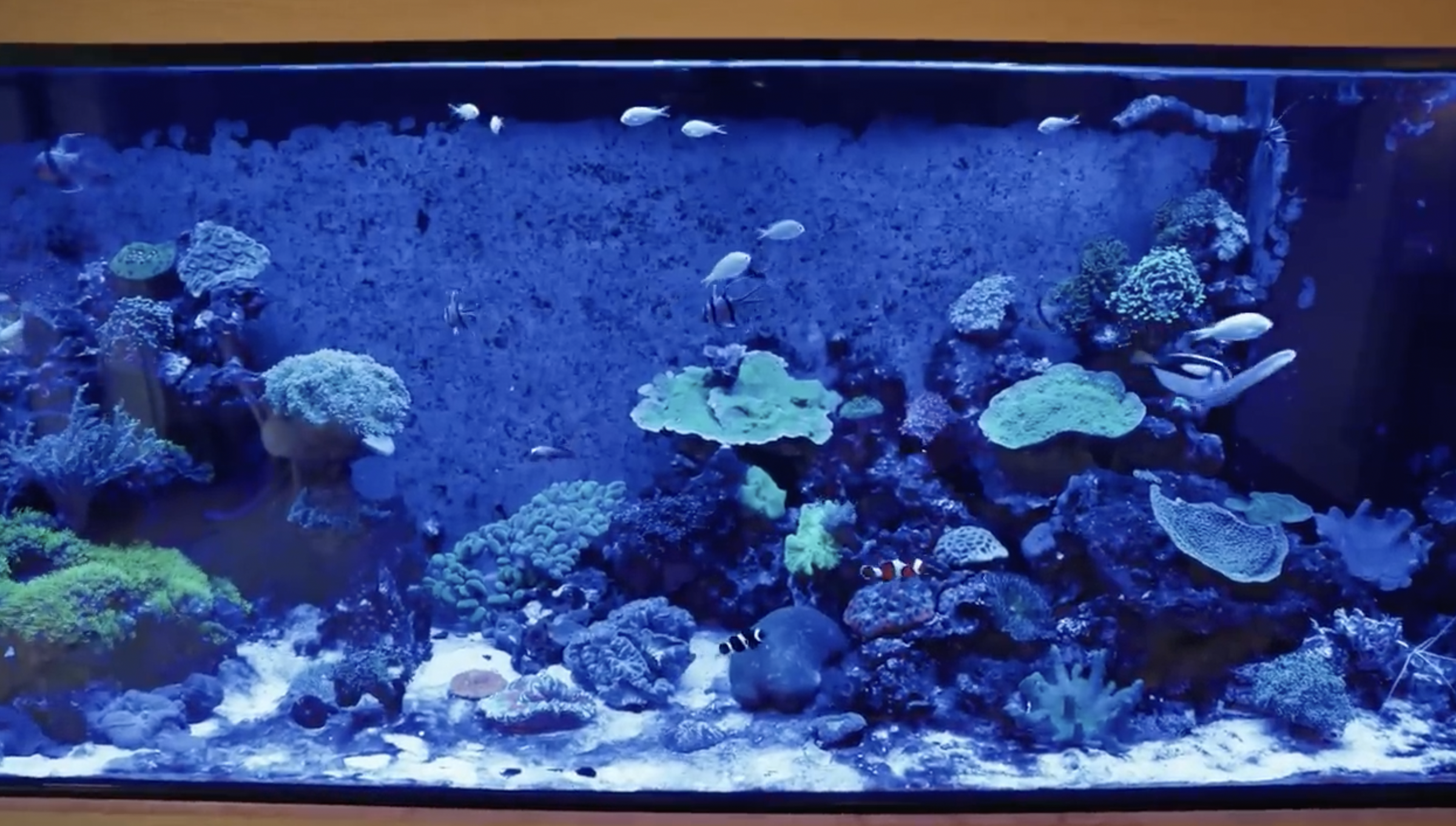
A look inside Jennifer Garner's reading nook from a post dated September 3, 2024. | Source: YouTube/Architectural Digest
Primary Bedroom
The primary bedroom blends plush comfort with refined craftsmanship. At its heart is a BDDW bed, luxuriously upholstered in Loro Piana cashmere, setting a tone of quiet elegance.
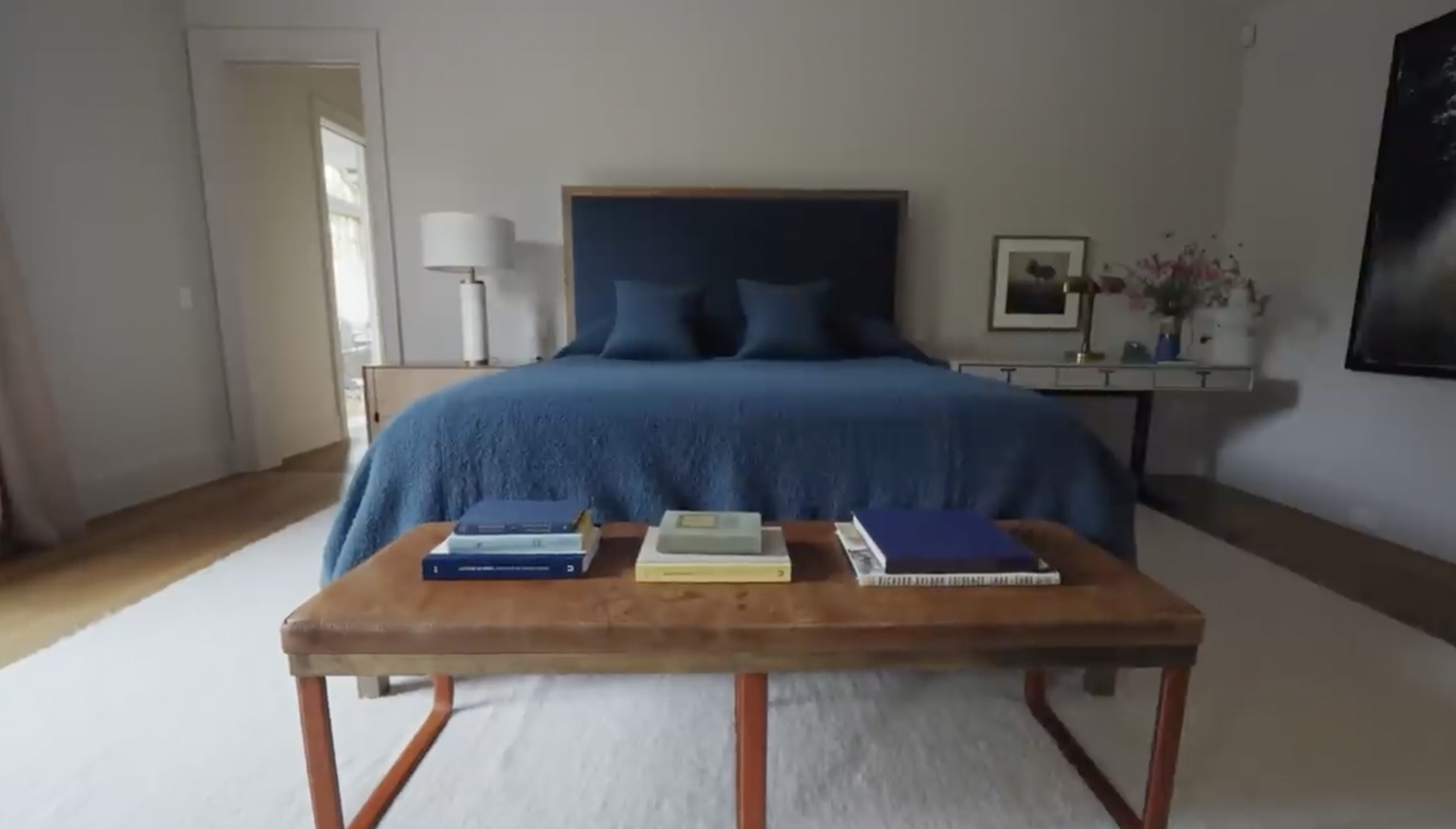
Jennifer Garner's primary bedroom from a post dated September 3, 2024. | Source: YouTube/Architectural Digest
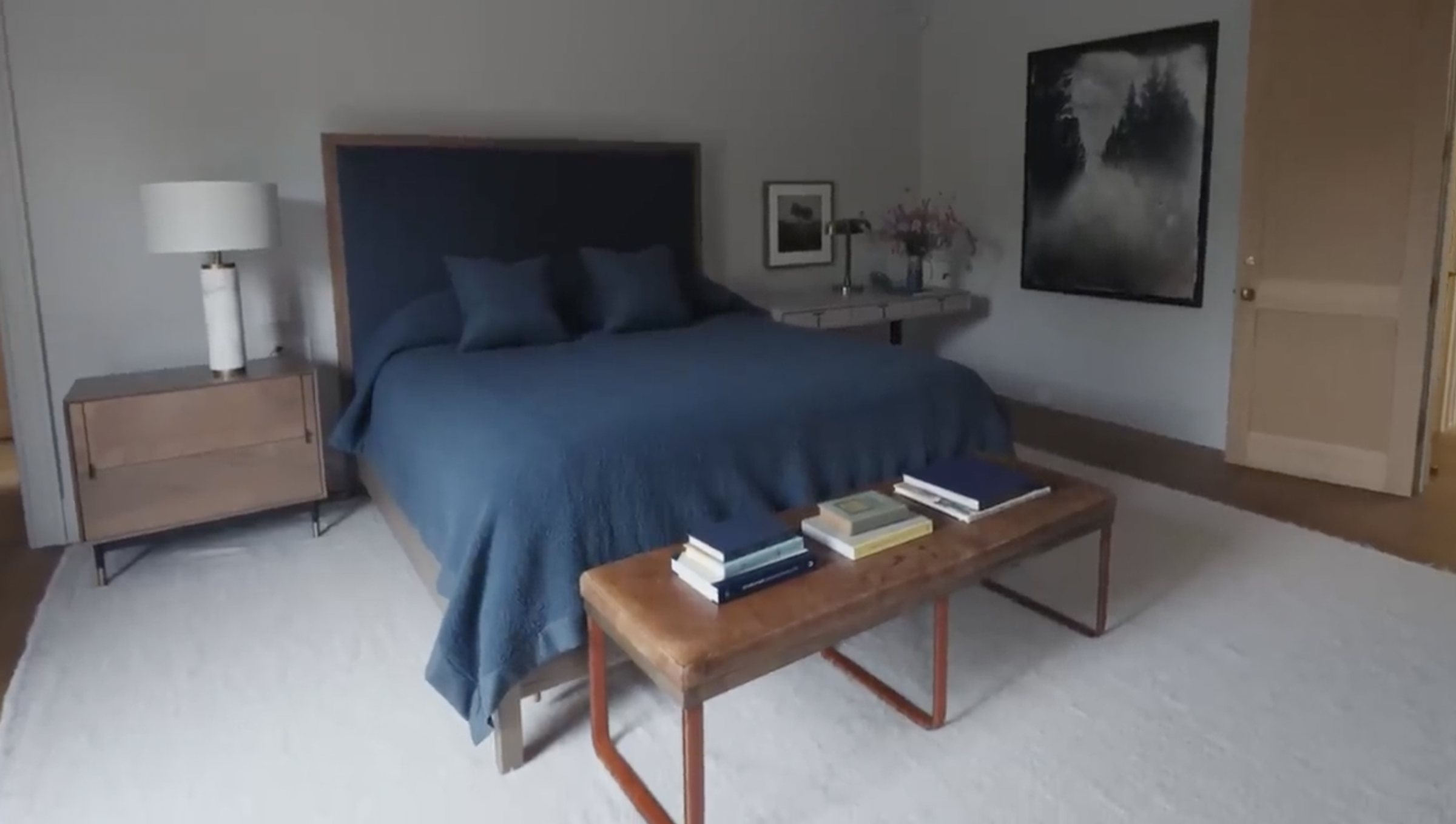
Jennifer Garner's primary bedroom from a post dated September 3, 2024. | Source: YouTube/Architectural Digest
Beside it, an RW Guild lamp illuminates a leather desk while a Currey & Co. chandelier adds a touch of sculptural light overhead.
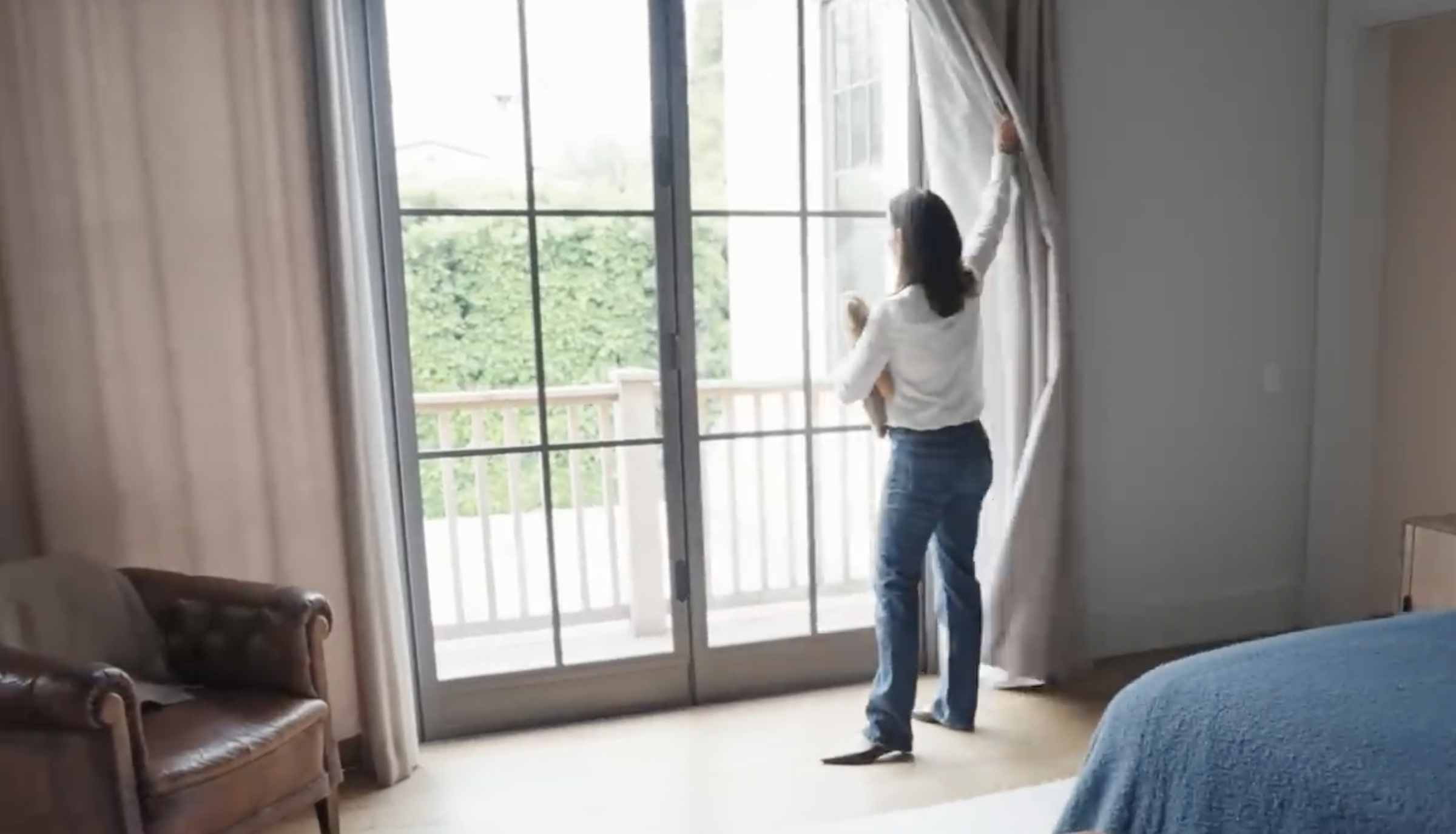
Jennifer Garner's primary bedroom from a post dated September 3, 2024. | Source: YouTube/Architectural Digest
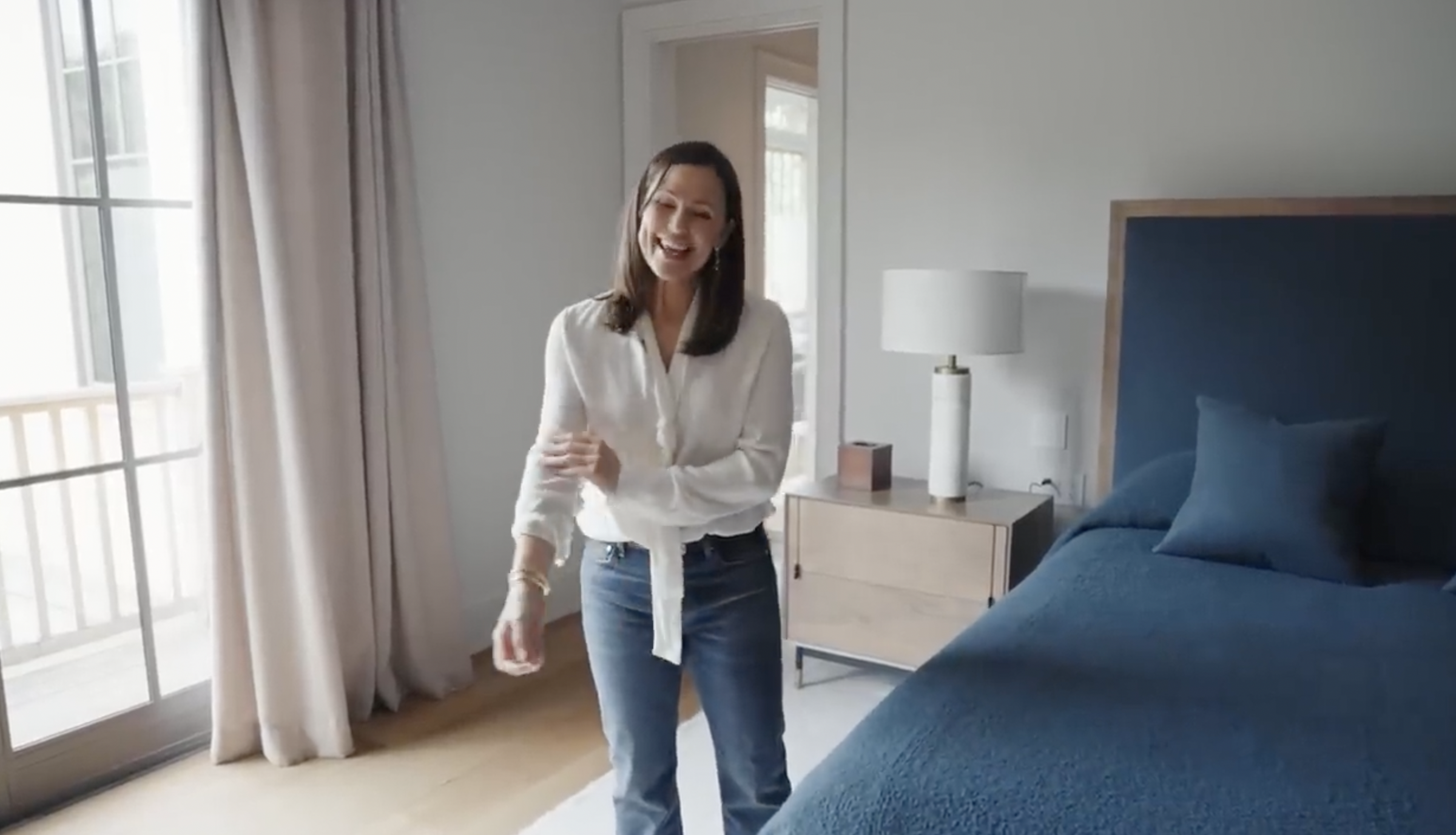
Jennifer Garner's primary bedroom from a post dated September 3, 2024. | Source: YouTube/Architectural Digest
A leather-and-brass bench from Lucca Antiques sits at the foot of the bed, balancing form and function. The space is finished with striking photographic works by Lara Porzak, lending a personal and artistic note.
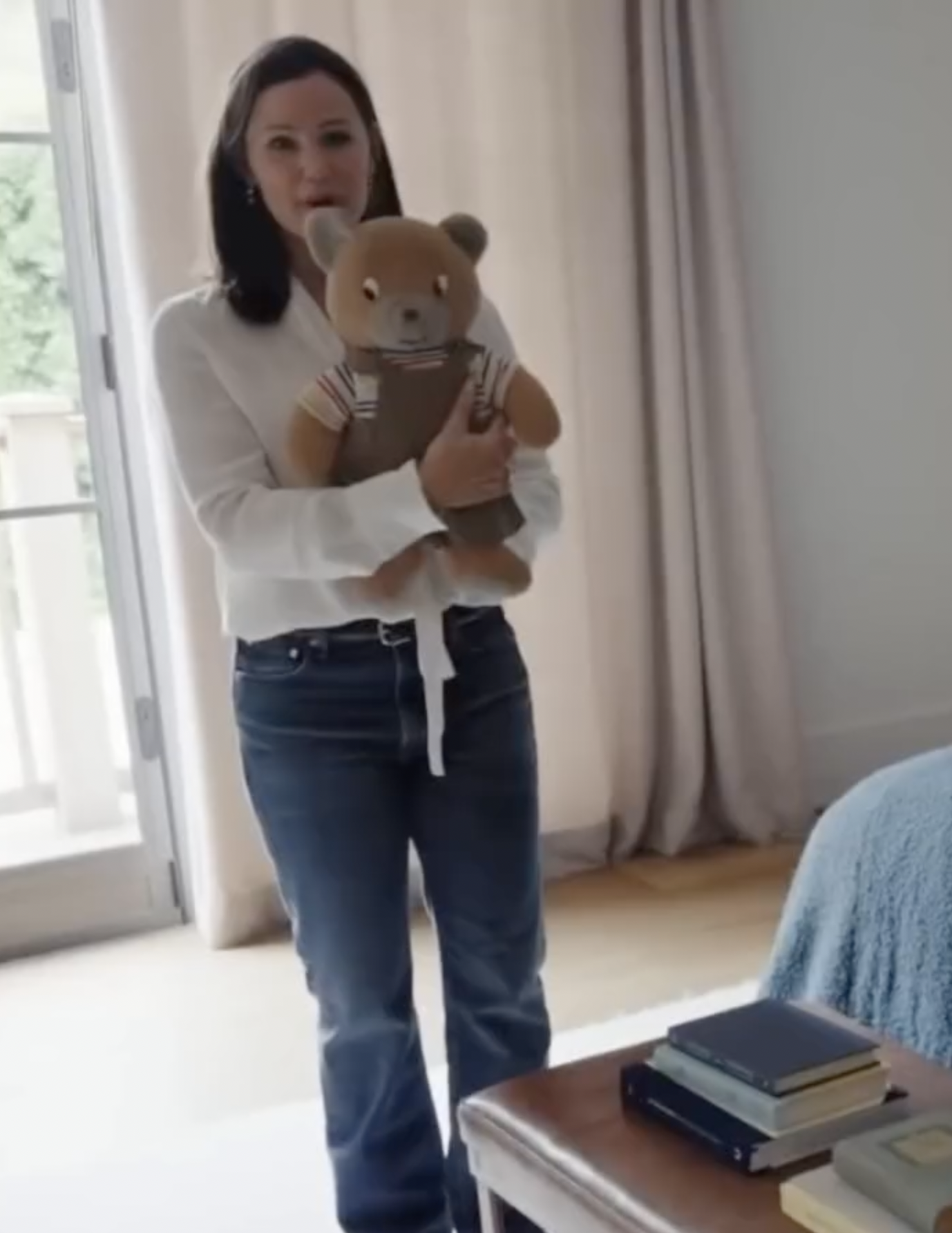
Jennifer Garner inside her bedroom from a post dated September 8, 2024. | Source: Instagram/jennifer.garner
Primary Bathroom
Bathed in natural light from an expansive window, the primary bathroom is both serene and uplifting. A freestanding tub takes center stage, flanked by fresh greenery and minimalistic wood accents that soften the crisp lines of the space.
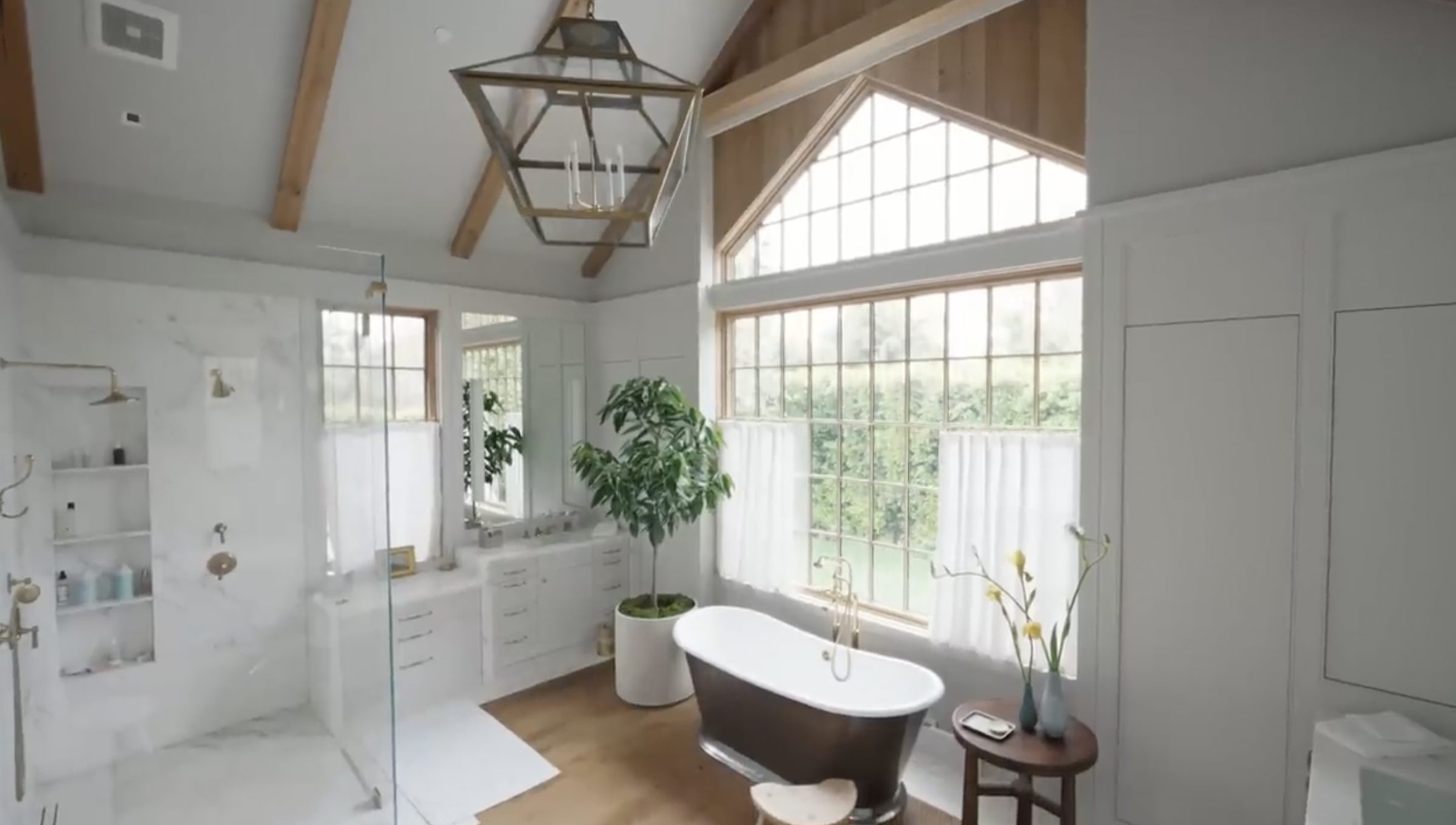
Inside Jennifer Garner's primary bathroom from a post dated September 3, 2024. | Source: YouTube/Architectural Digest
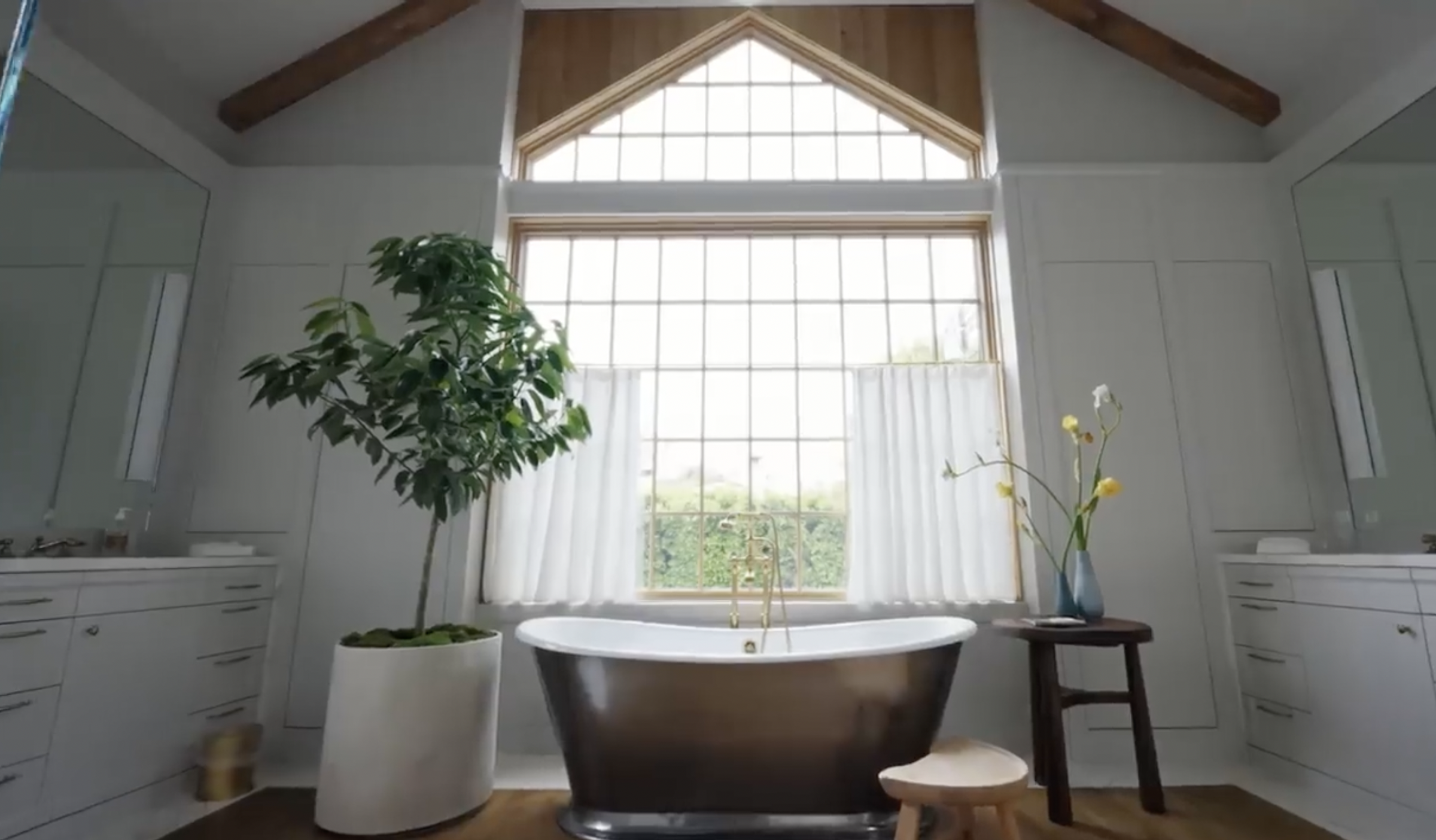
Inside Jennifer Garner's primary bathroom from a post dated September 3, 2024. | Source: YouTube/Architectural Digest
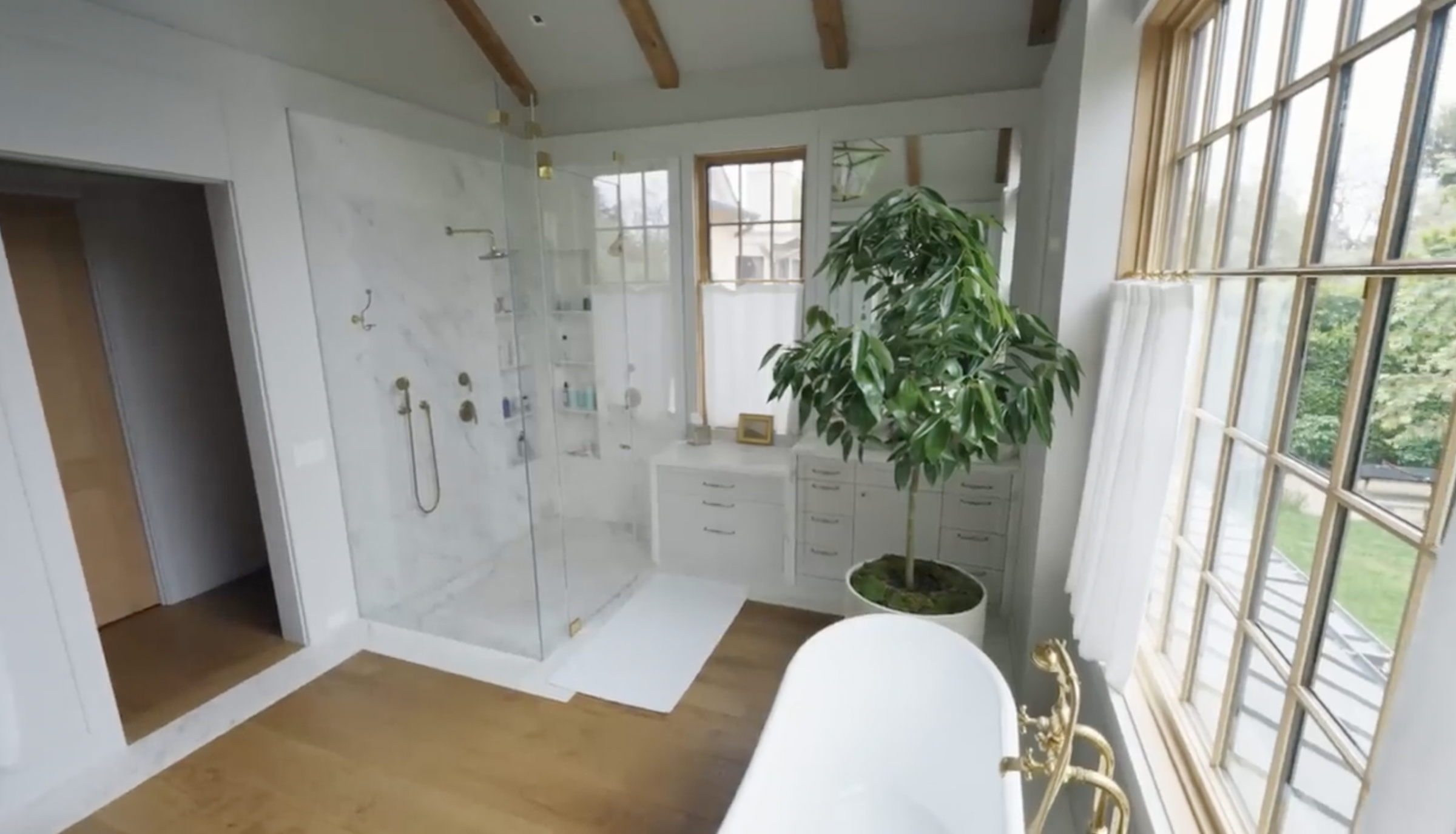
Inside Jennifer Garner's primary bathroom from a post dated September 3, 2024. | Source: YouTube/Architectural Digest
With dual vanities and a marble-clad walk-in shower, the space feels open and airy, while golden fixtures lend subtle warmth. The result is a retreat-like atmosphere that invites long, unhurried moments of relaxation.
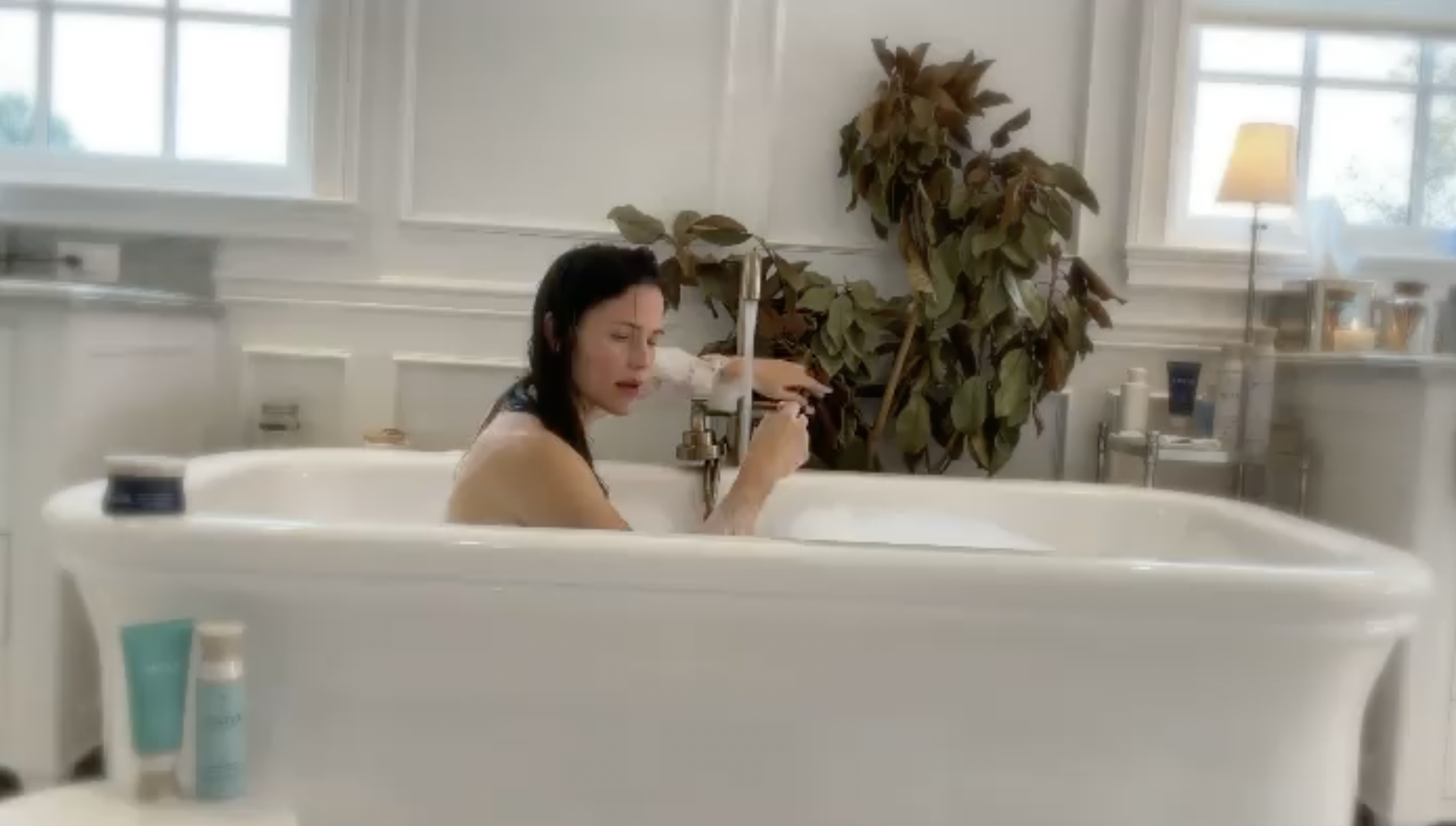
Inside Jennifer Garner's primary bathroom from a post dated February 21, 2021. | Source: Instagram/jennifer.garner
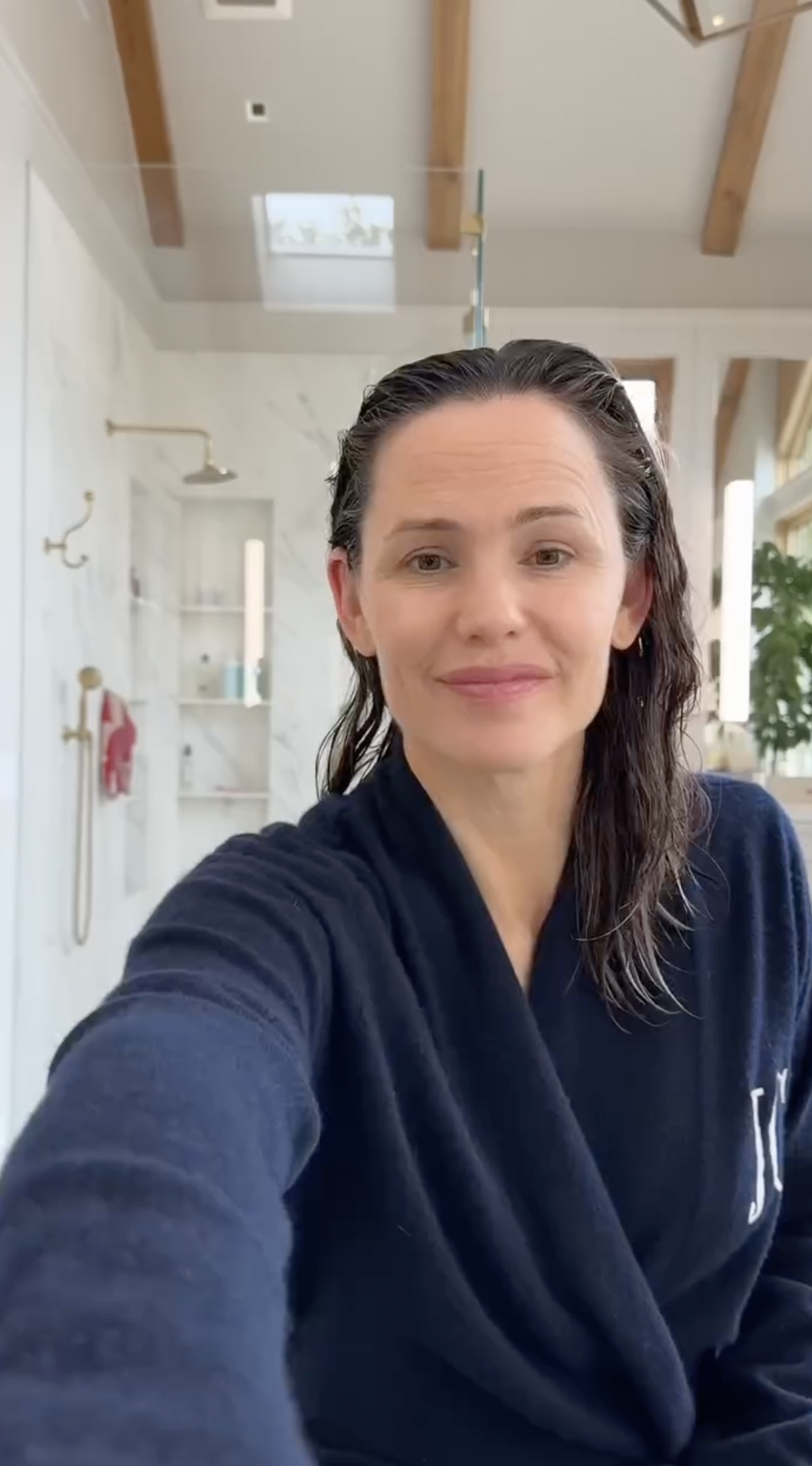
Inside Jennifer Garner's primary bathroom from a post dated May 17, 2024. | Source: Instagram/jennifer.garner
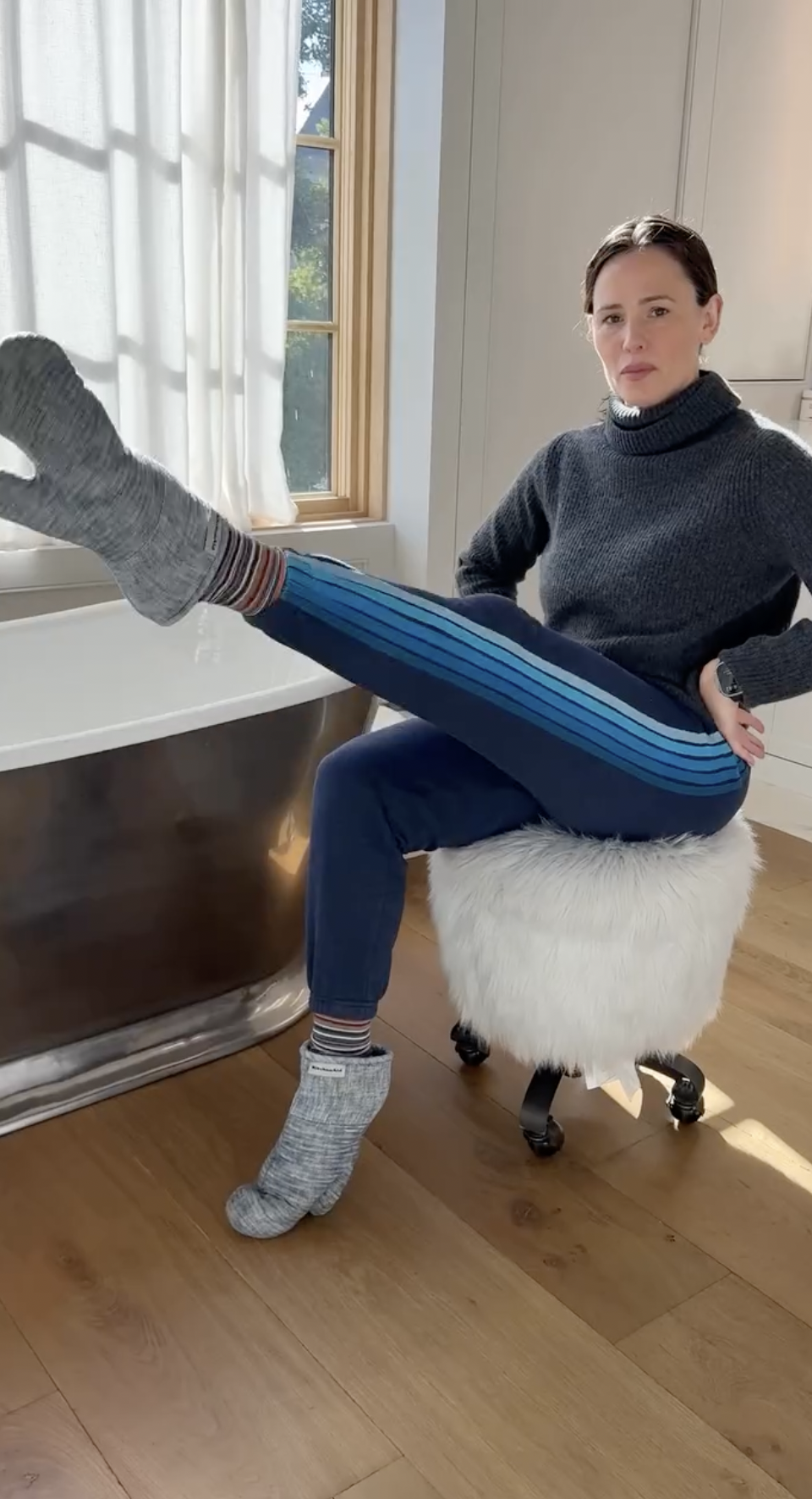
Inside Jennifer Garner's primary bathroom from a post dated April 17, 2024. | Source: Instagram/jennifer.garner
Slumber Party Room
The home's playful slumber party room is designed for maximum coziness and fun, with warm wood-paneled walls and built-in bunk beds arranged in two stacked rows on each side of the room. Each bunk has its own curtain for privacy, a built-in reading light, and storage drawers below.
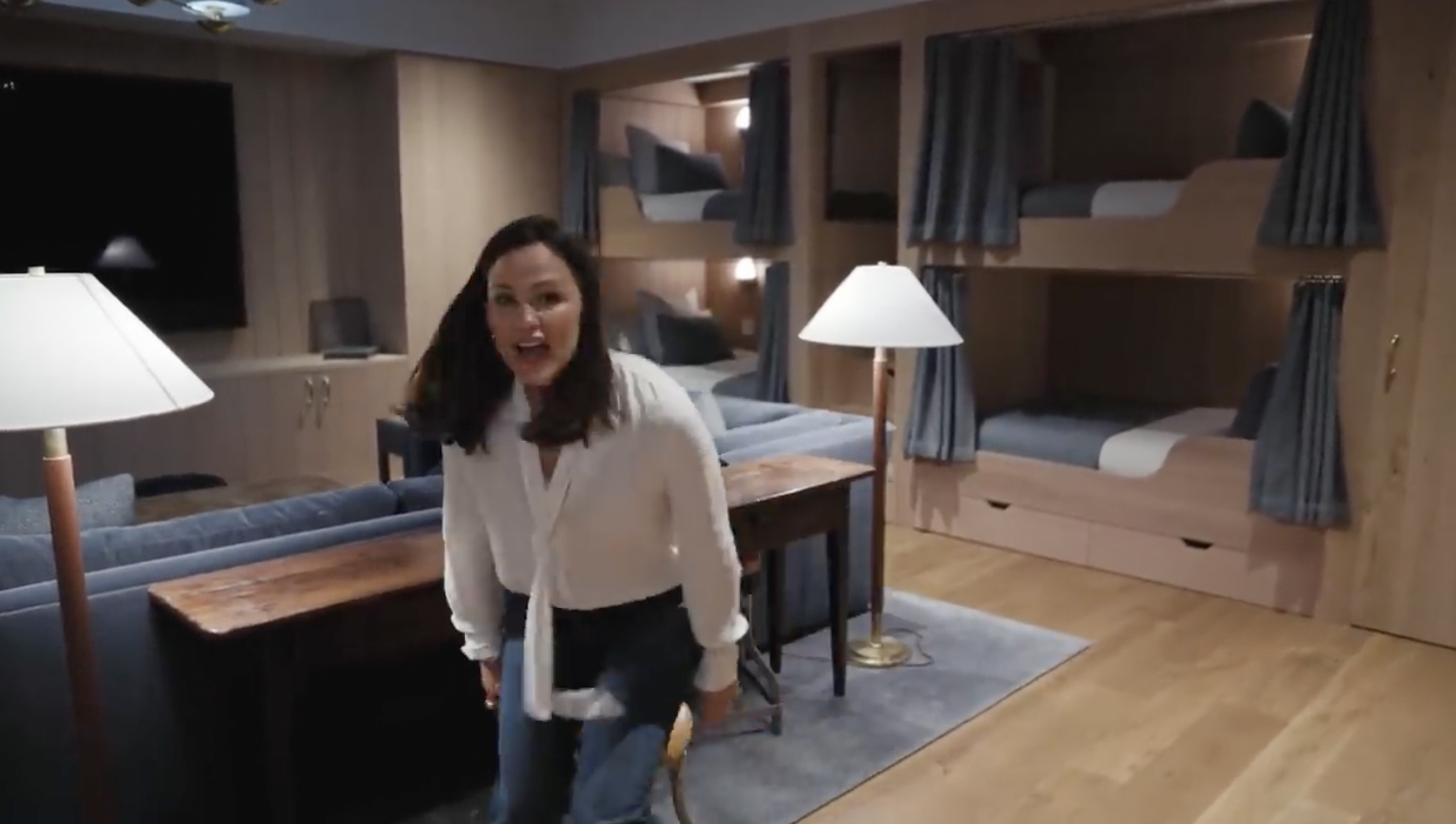
A glimpse inside Jennifer Garner's slumber party room from a post dated September 3, 2024. | Source: YouTube/Architectural Digest
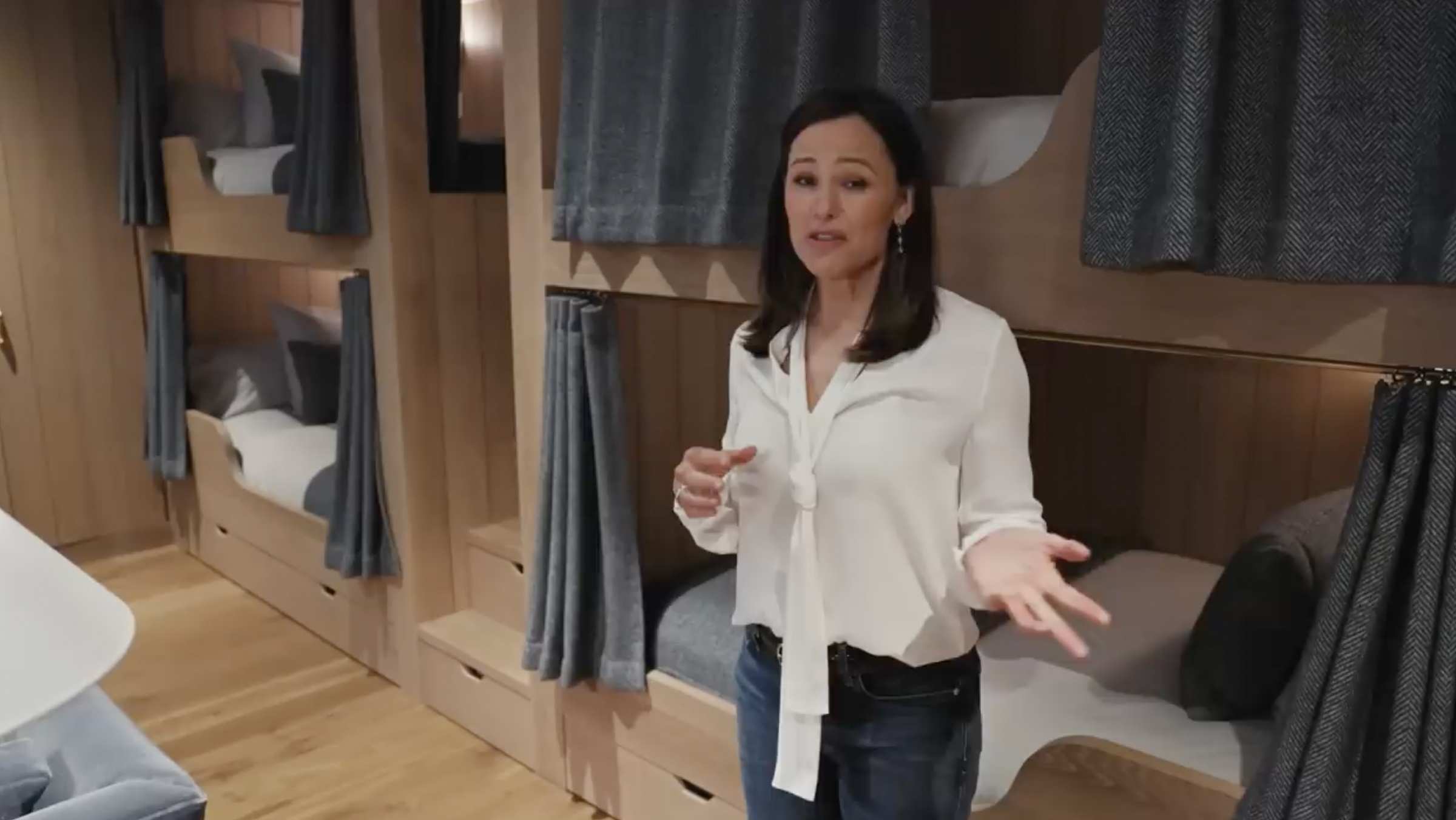
A glimpse inside Jennifer Garner's slumber party room from a post dated September 3, 2024. | Source: YouTube/Architectural Digest
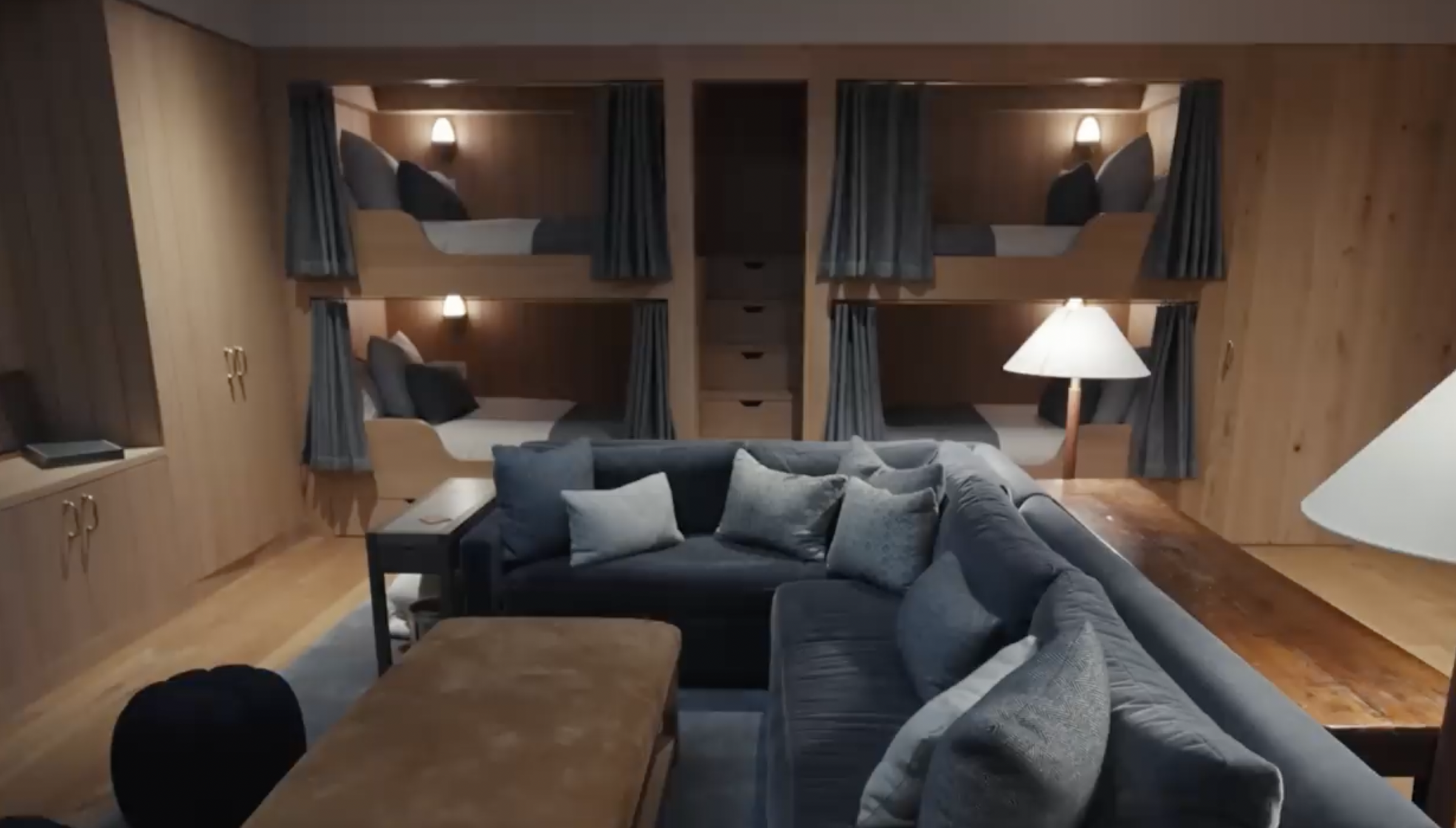
A glimpse inside Jennifer Garner's slumber party room from a post dated September 3, 2024. | Source: YouTube/Architectural Digest
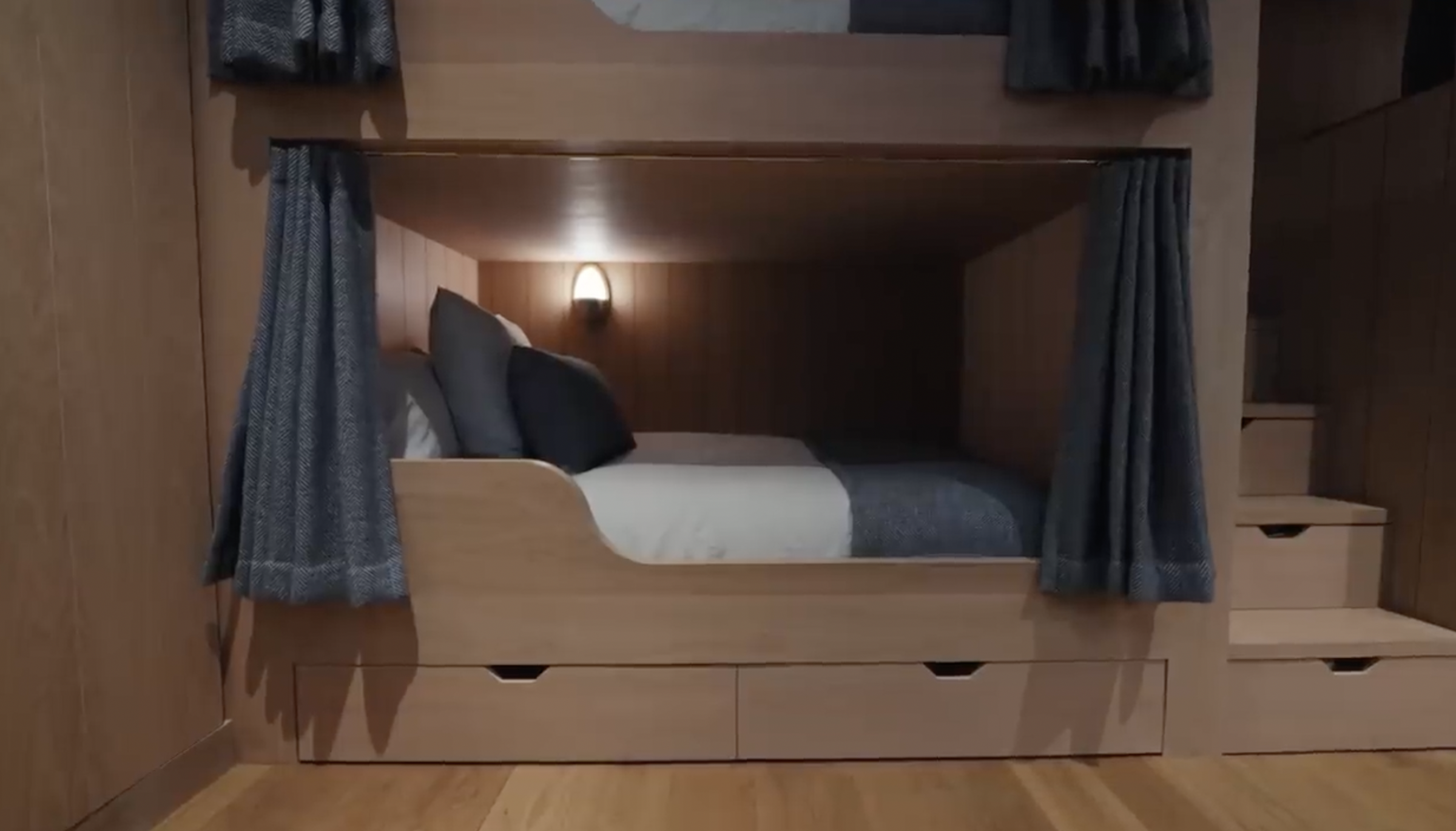
A glimpse inside Jennifer Garner's slumber party room from a post dated September 3, 2024. | Source: YouTube/Architectural Digest
A plush sectional sofa and large ottoman create a central lounging area, perfect for movie nights or late-night chats. The space also features a starry-themed desk nook with a leather chair and board games tucked neatly into cabinetry, making it the ultimate hangout spot for kids and guests alike.
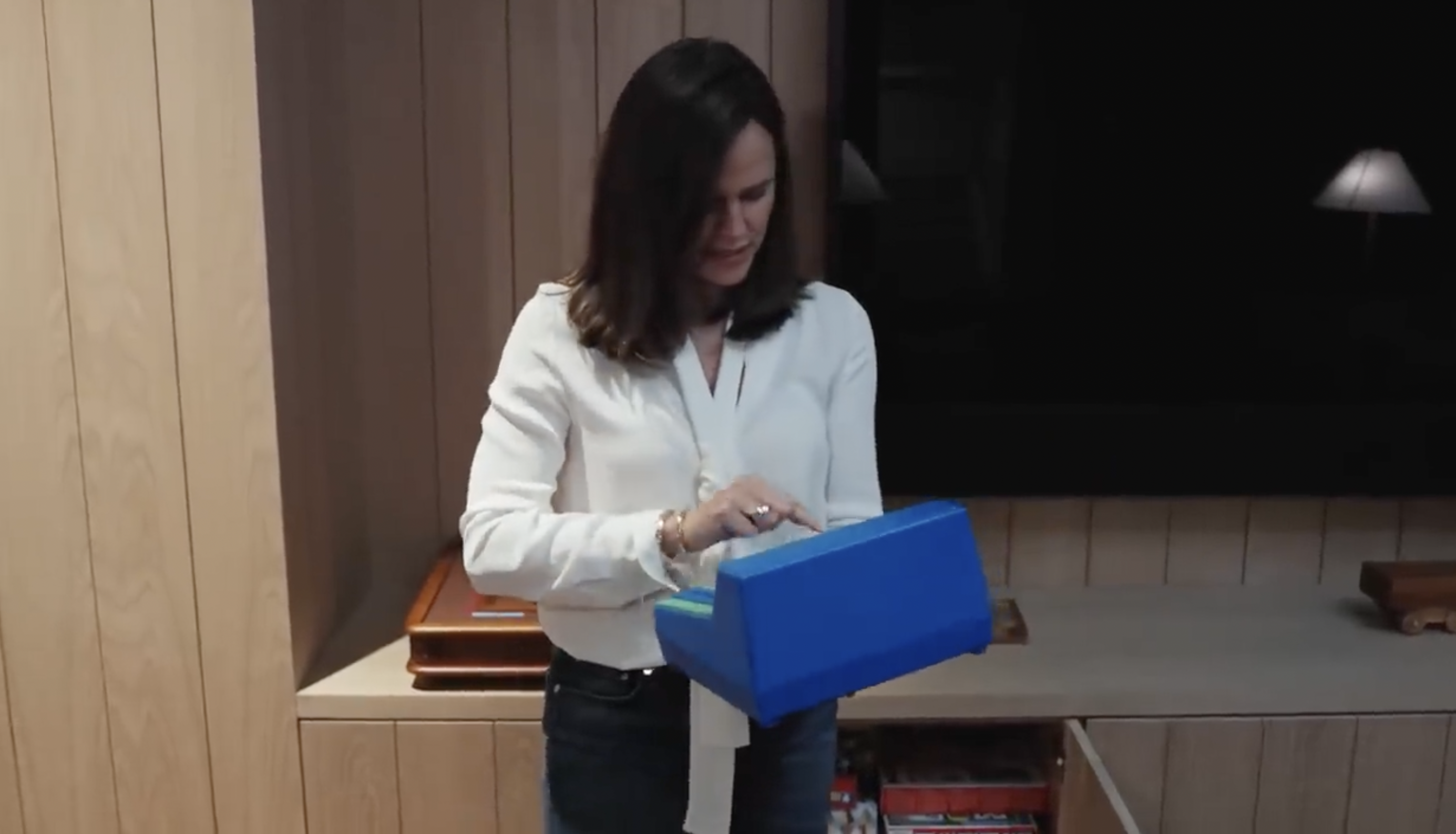
A glimpse inside Jennifer Garner's slumber party room from a post dated September 3, 2024. | Source: YouTube/Architectural Digest
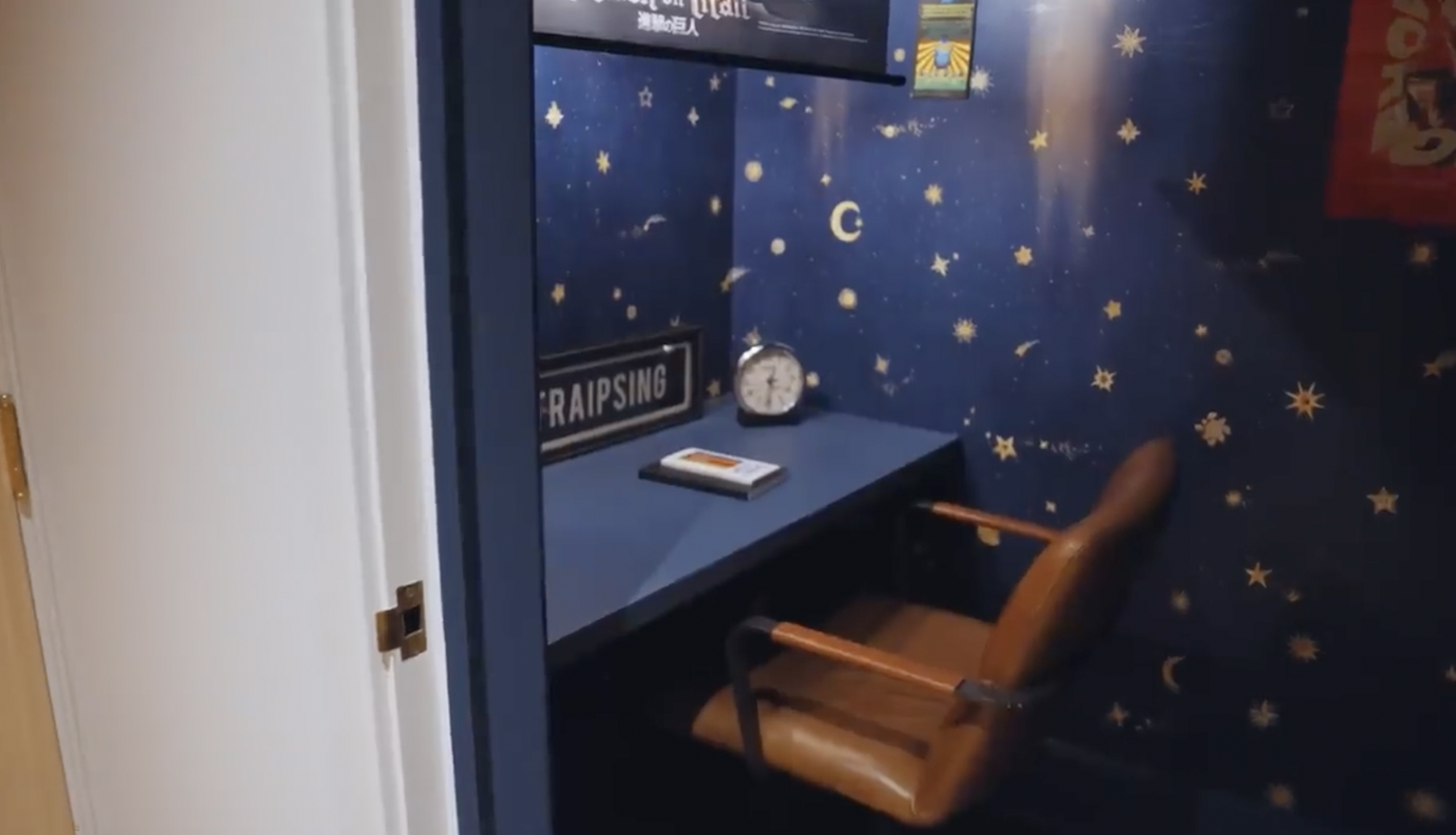
A glimpse inside Jennifer Garner's slumber party room from a post dated September 3, 2024. | Source: YouTube/Architectural Digest
The Rest of the Home
Jennifer Garner's home tour drew an avalanche of praise online, with viewers captivated by its warmth, thoughtful design, and the personal touches woven into every corner.

Jennifer Garner from a post dated September 29, 2017. | Source: Instagram/jennifer.garner
"One of the best homes I have seen. Cozy classy, not too dark, not too light. She is a darling," one fan raved. Another called it "genuinely one of the best houses I've seen and one of the best energies [I've] experienced. She's so delightful."
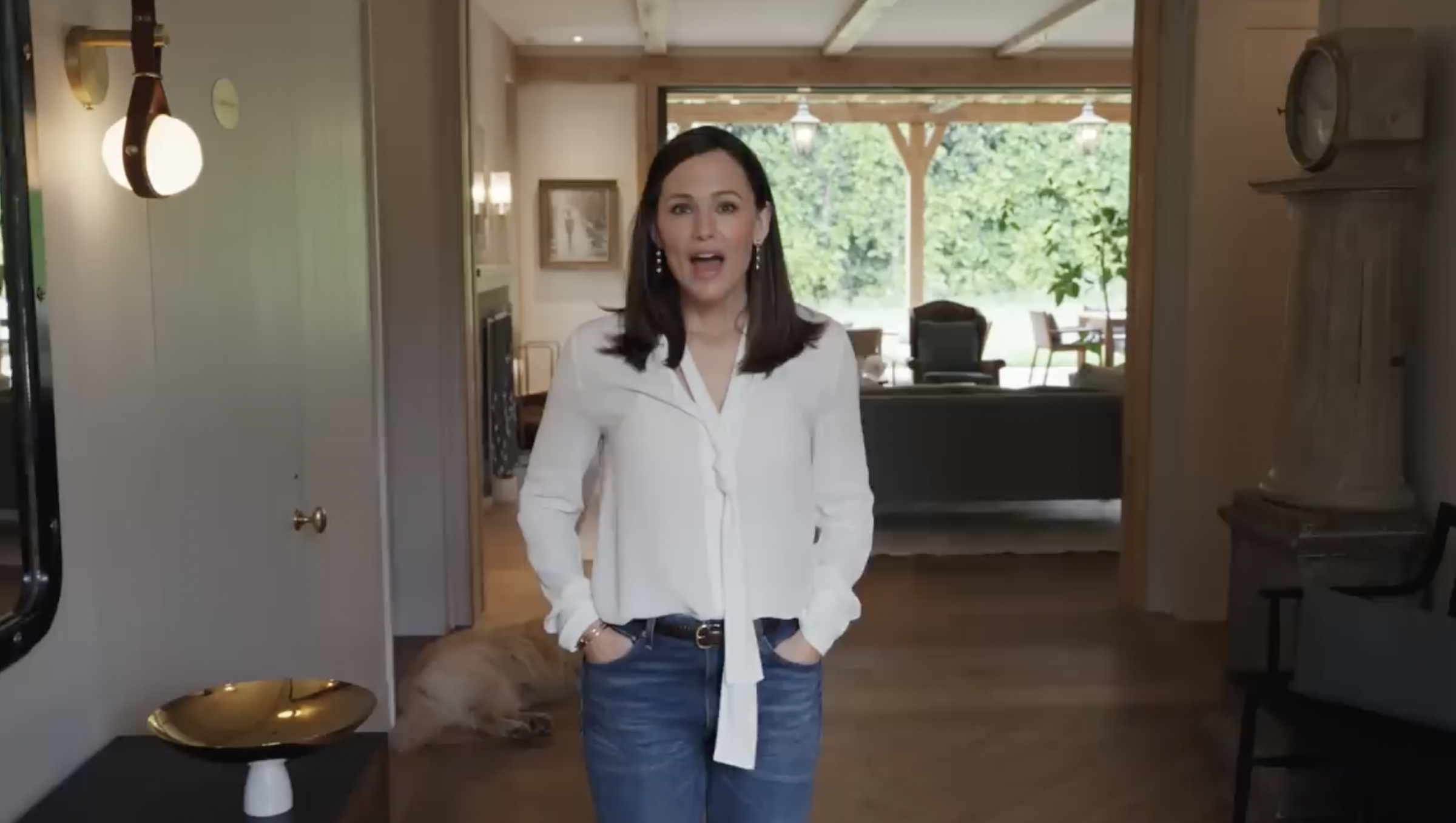
A look inside Jennifer Garner's home from a post dated September 3, 2024. | Source: YouTube/Architectural Digest
Many admired how much the house reflects the actress's personality, noting her decision to keep her children's rooms off-camera as a respectful gesture of privacy, and praising the genuine connection she has with her garden and orchard.
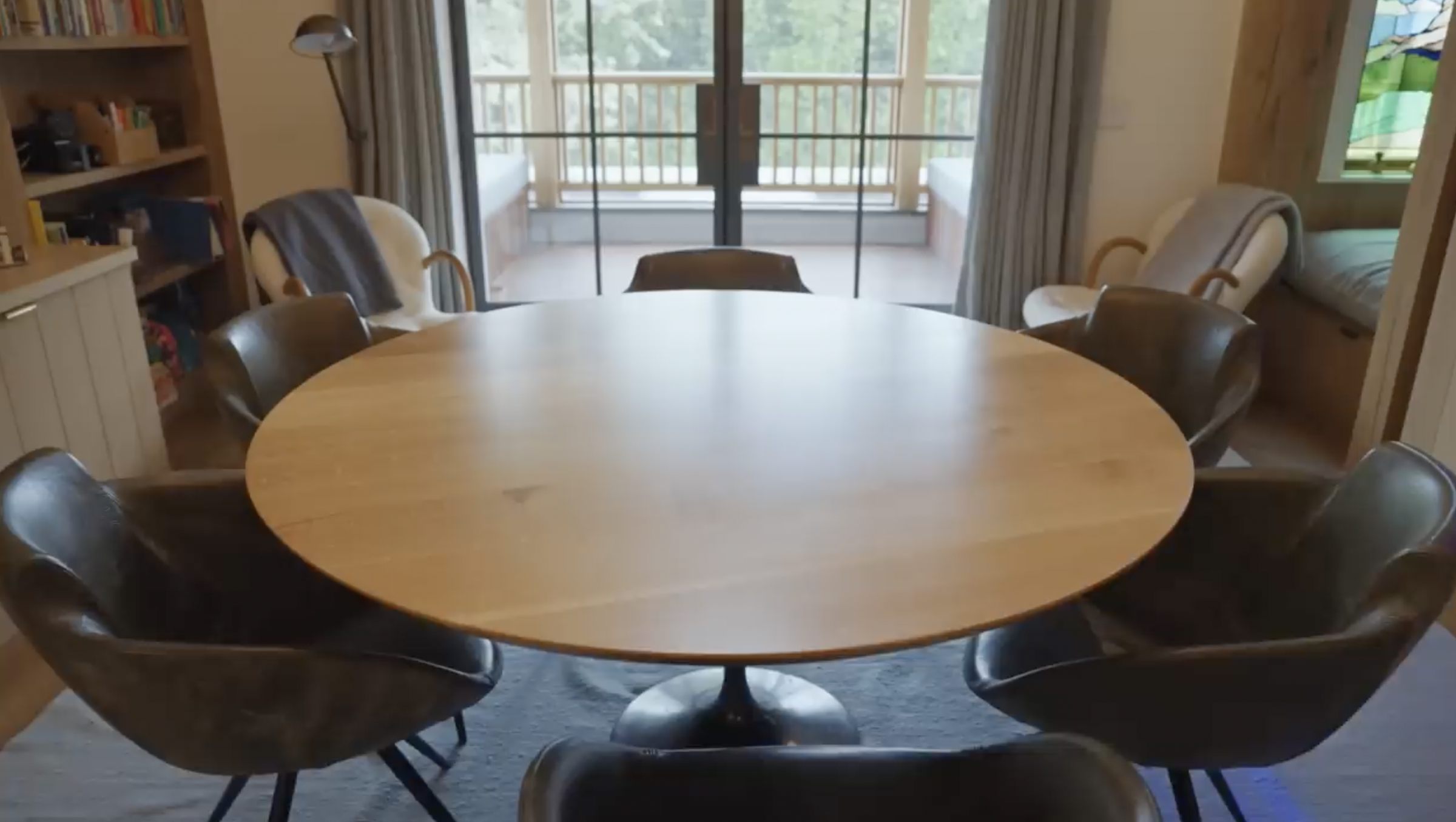
A look inside Jennifer Garner's home from a post dated September 3, 2024. | Source: YouTube/Architectural Digest
Comments also highlighted how the home feels both spacious and intimate, a rare balance that makes it inviting rather than imposing.
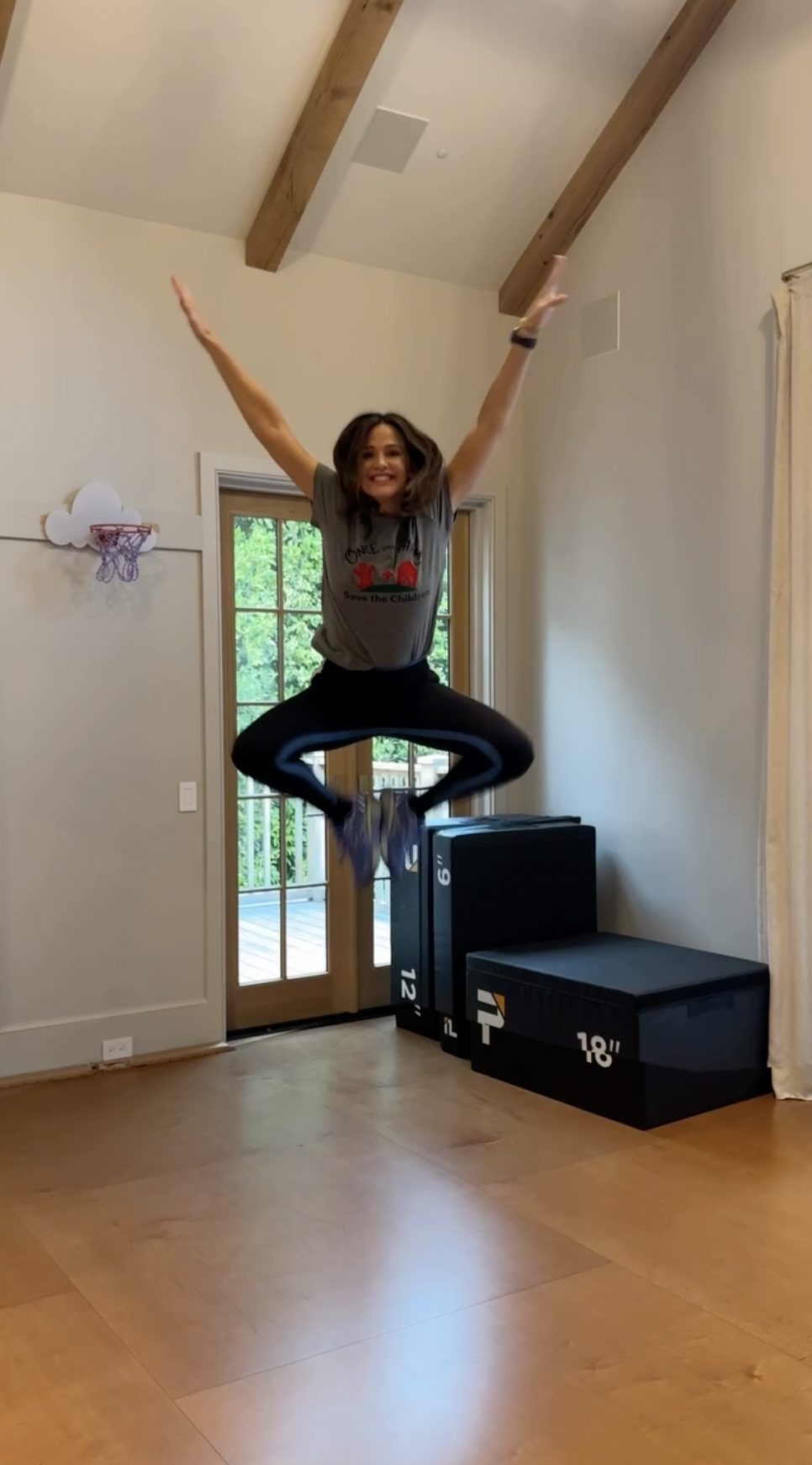
A look inside Jennifer Garner's home from a post dated April 14, 2024. | Source: Instagram/jennifer.garner
One particularly enthusiastic viewer gushed, "I'm obsessed with this house!!! The library? The little space for reading? The slumber party room? Come on!!! Truly a dream house."

A look inside Jennifer Garner's home from a post dated April 12, 2024. | Source: Instagram/jennifer.garner

A look inside Jennifer Garner's home from a post dated April 12, 2024. | Source: Instagram/jennifer.garner

A look inside Jennifer Garner's home from a post dated October 29, 2017. | Source: Instagram/jennifer.garner
Others echoed that feeling, describing it as beautifully decorated, well-thought-out, and clearly a place that's lived in and loved — a perfect blend of elegance, comfort, and authenticity.

